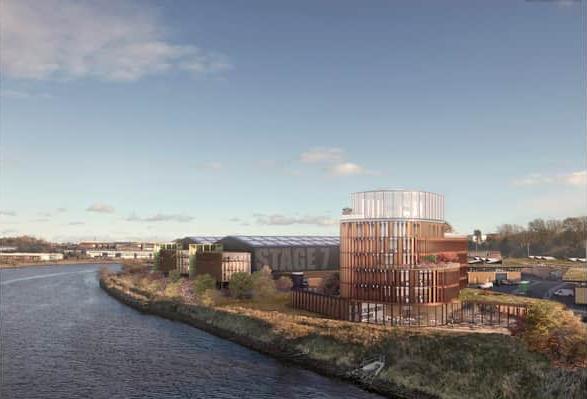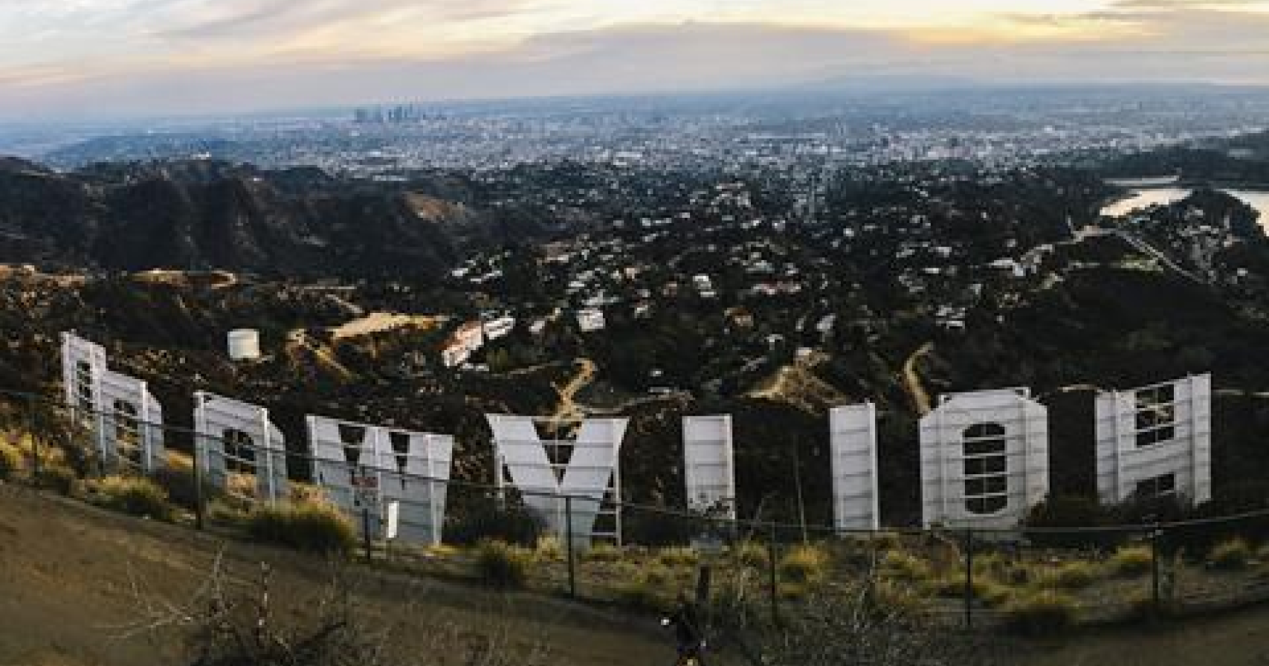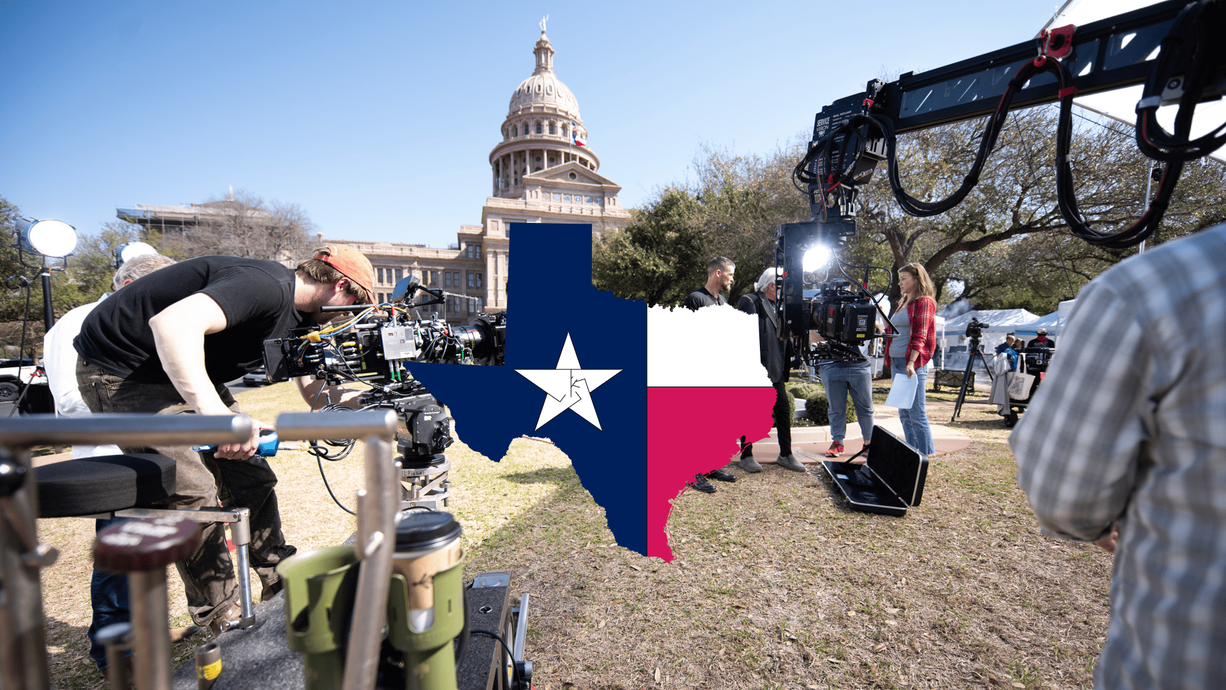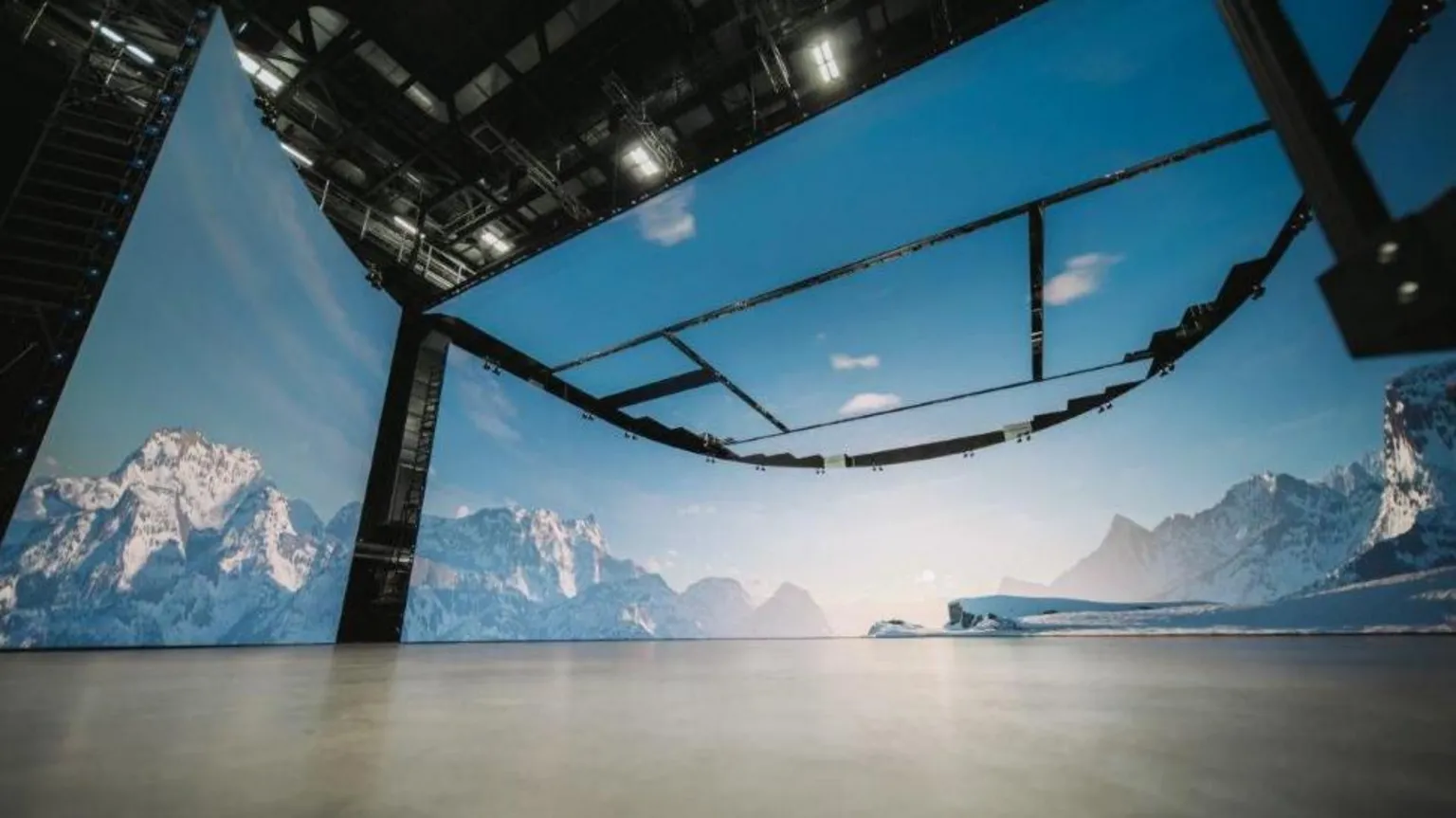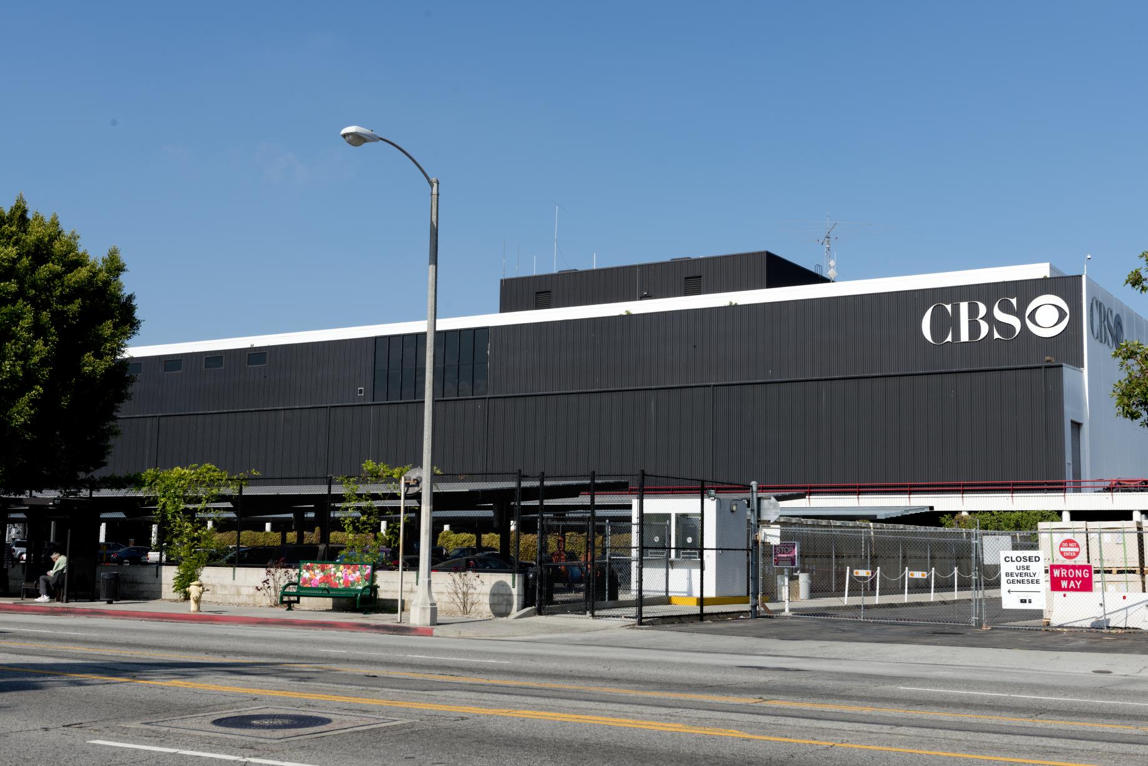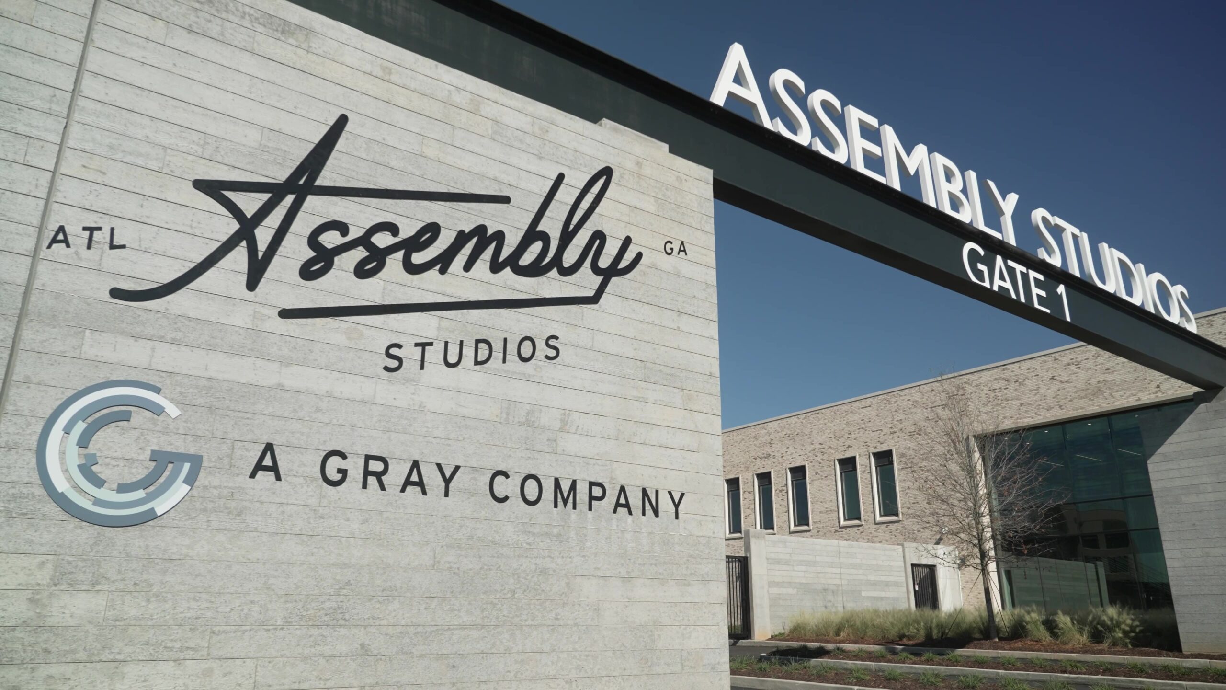FulwellCain – a joint venture between global entertainment company Fulwell 73 and Cain International – and Sunderland City Council are spearheading a bid to pave the way for a $450 million film studio.
It is anticipated that the development would be one of Europe’s largest TV and filmmaking studios, creating thousands of jobs.
Those behind the studio plan say it could generate millions for the local economy every year, along with jobs and contract opportunities spanning a vast range of disciplines including trades and manual skills.
The ‘hybrid’ planning application, which has been submitted to the local authority’s planning department, sets out specific plans for phase one of the studios, with two further phases also submitted for outline consent.
Councillors on the city council’s Planning and Highways Committee are expected to decide on the plans for the council-owned site in coming months.
If planning consent is granted, and with Government backing, spades could be in the ground as soon as 2024 on the huge studios, with the final phase set to be completed by 2027.
Applicants are initially looking for full planning permission for four sound stages, with a production office attached to each, six production support workshop buildings, a gateway building, a parking garage and waste centre and ancillary infrastructure.
The building referred to as the ‘gatehouse’ would be around five stories high, functioning as a security checkpoint, deliveries office and focal point to help the development stand out on the banks of the River Wear.
There would also be an on-site center to “recycle back reusable materials and equipment back to site to help improve the carbon footprint of the studio”.
Outline planning approval, covering future phases of the film studios, would establish the principle of buildings and uses on site with final details being subject to further ‘reserved matters’ applications in future.
Applicants are hoping to secure outline approval for “film and tv studio uses including sound stages, production offices and production workshops with ancillary hospitality and administrative facilities, ancillary buildings / structures including for sub-stations, waste and cycle storage”.
Other elements of the outline submission include a “vendors village” to provide offices and warehousing for supporting businesses, a multi storey car park, the demolition of several buildings on site and landscaping and infrastructure provision.
The vendors village is anticipated to house a range of businesses supporting film and TV productions, from companies specialising in cameras, casting and recruitment, to visual effects, aerial filming and aviation, animation, health and safety and more.
A key part of future phases of the development includes an outline plan to convert the red brick printworks building, which sits adjacent to the site, into a “technical education academy associated with the tv and film industry”.
A planning and sustainability statement submitted with the studio plans notes the intention is to retain the red brick building and to “demolish” its industrial extension, which is currently occupied by Sunderland’s climbing wall.
A design and access statement notes the climbing wall site would “eventually be replaced by a new studio building” and that the existing printworks and climbing wall buildings are expected to be looked at in ‘phase two’ of the studio development.
Temporary planning approval is also being requested for temporary structures and infrastructure to allow filming to take place on ‘backlots’ before later phases of the scheme come forward.
According to council documents, equipment used within backlots could include “generators, mobile cranes, booms, water bowsers and flying or stunt rigs”, as well as potential “pyrotechnics and noisy activities”.
Once the development is fully built out, applicants say that multiple blockbuster movies could be made on the site at the same time.
The studio is also expected to communicate with nearby residents and businesses around any high-noise outdoor filming which, planning documents say, may include special effects such as “gunshots or explosions”.
Vehicular access to the development is proposed from existing points from Woodbine Terrace at the eastern side of the site and from the existing access from the A1231.
In terms of transport, “enhanced” public transport is planned, along with new and enhanced footways and cycleways in the area with an aim of “incentivising active travel and reducing the need to travel by private car”.
Elsewhere, the development is expected to maintain a “wildlife corridor” along the river for bats, as well as offering a range of measures to boost biodiversity and reduce its ecological impact.
A design and access statement notes the studio plans aim to “enable Sunderland to establish itself as a prime destination for the UK’s high-end film and TV production”.
The design and access statement adds: “It will be a new home for Britain’s flourishing creative sector and will build on the existing multigenerational heritage of creative industries in the UK that contributes global recognition and attracts prosperity and global recognition.
“The studio will be an inspiring place to work, create, educate, and learn.
“It will provide a welcoming environment delivering a workplace focused on its occupants’ health and well-being while providing strong bonds to nature along the banks of the River Wear and will be a hub for skills, technology, and creative people, as well as for social and community life – for both the film industry and neighbours”.
It is anticipated that the development would use ‘modular construction’, where buildings are manufactured off-site and transported to sites for assembly.
