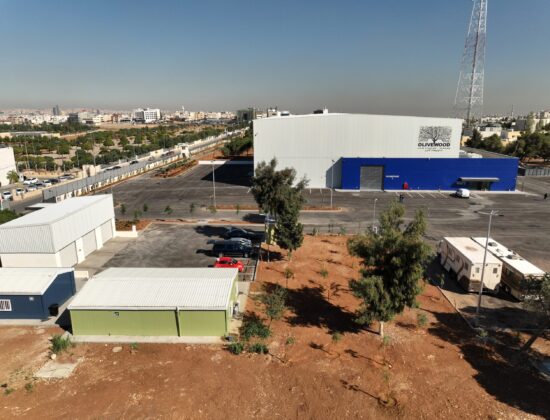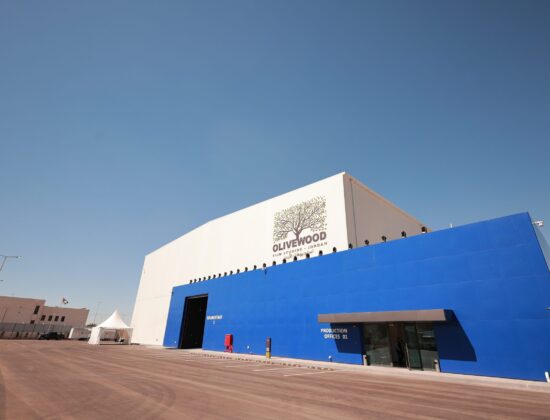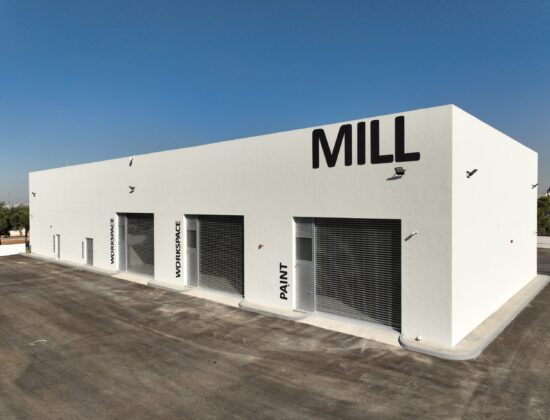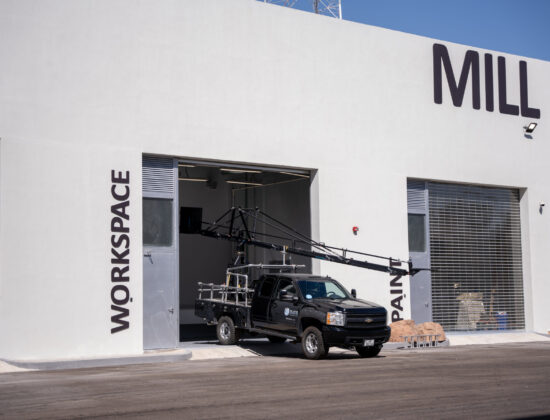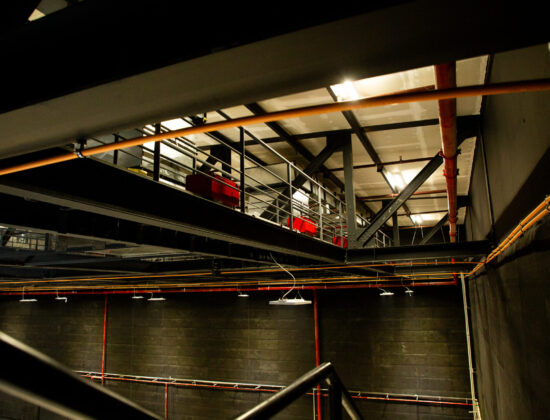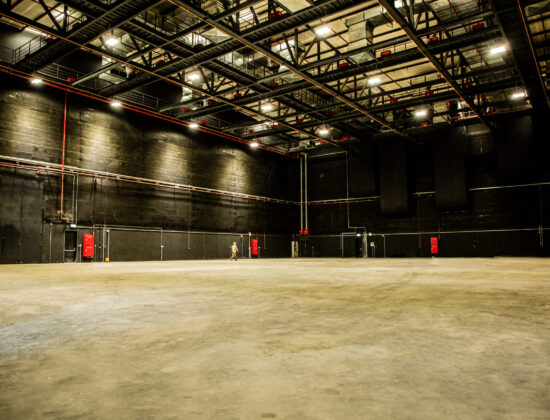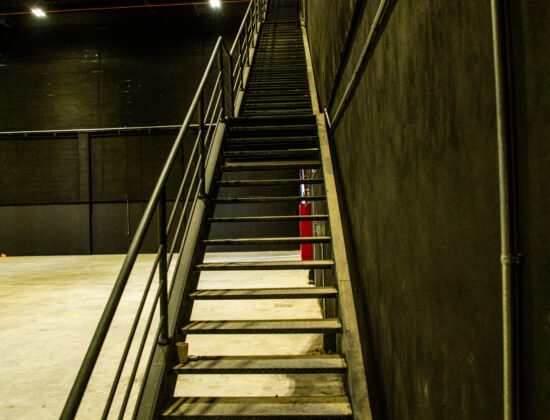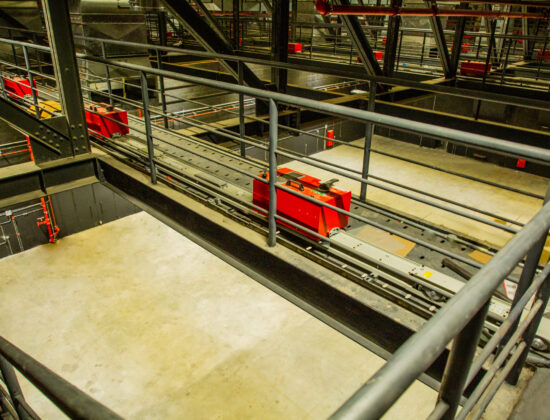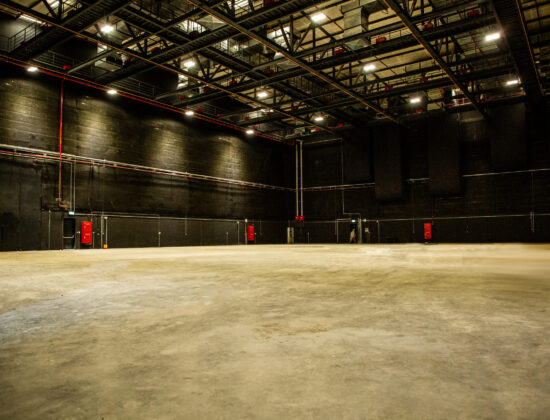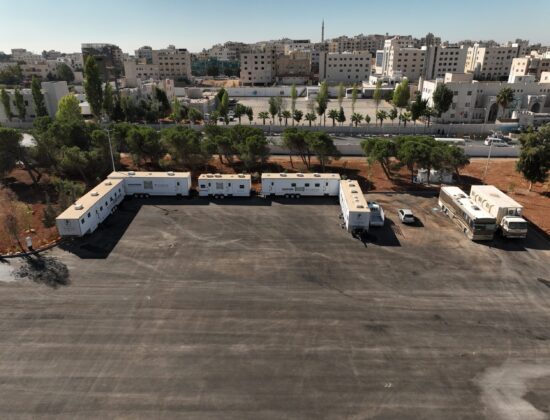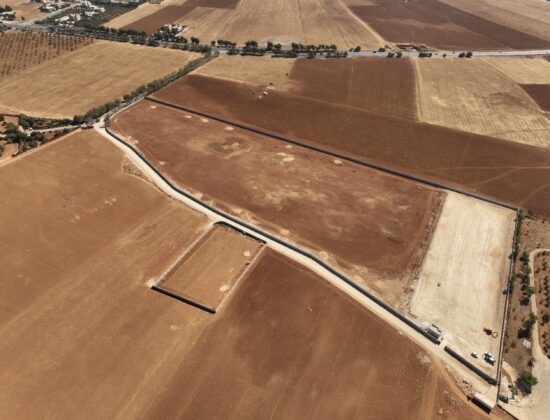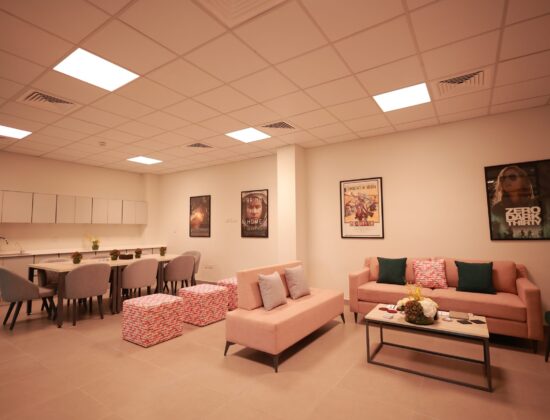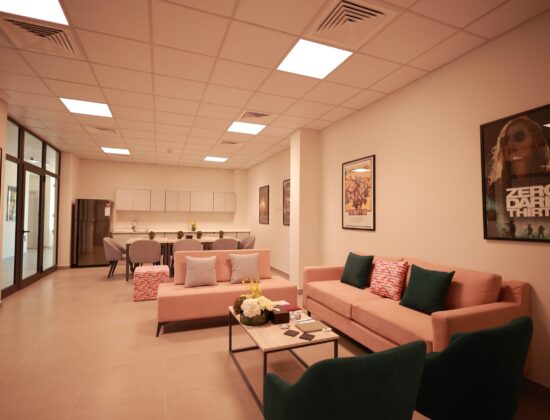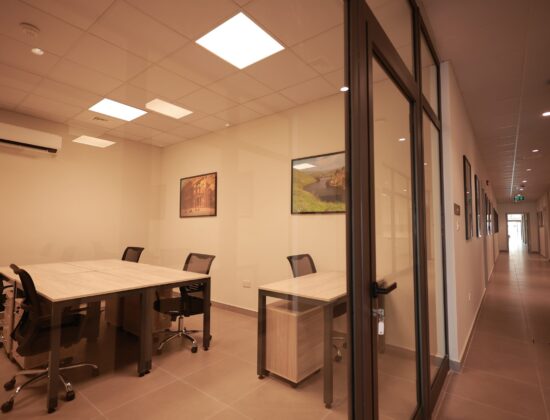

- Closed Now09:00 AM - 05:00 PM
Show all timings
- Monday09:00 AM - 05:00 PM
- Tuesday09:00 AM - 05:00 PM
- Wednesday09:00 AM - 05:00 PM
- Thursday09:00 AM - 05:00 PM
- Friday09:00 AM - 05:00 PM
Olivewood Studios
Two Soundstages totaling more than 32,000 sq. feet with huge backlot in Amman, Jordan
Epic Stories Begin Here
Welcome to Olivewood. Jordan’s first studio complex and the region’s new film hub.
The Two Sound Stages – 1500 m² (16,145 sq ft) each
-
Dimensions: 47.4 x 31.6m (155.5 X 103.6 ft)
-
Height: 13 m ( 42.65 ft ) under the catwalks
-
Two Elephant Doors: 6m x 6m ft
-
Convenient built-in lighting and rigging points with hand-operated chain hoists on a trolley and an l-beam track system, capable of supporting 500kg ( 1,102 lbs ) along the rail and 200kg ( 441 lbs ) per section.
-
Double access doors provide direct access to production offices through a sound baffle area
-
Electrical & Technical information:
-
Estimated maximum demand: estimated maximum demand 2.5 MVA, indicating the electrical power required for the production.
-
Soundstage electrical load: The dedicated electrical load for production lighting and power on the soundstage area is 53 W/ft2 ( 377 W/m2 ) according to NFPA 140, providing an idea of the power capacity available.
-
Substation and transformers: The proposed substation includes tow oiled type transformers with capacities of 1,000 and 1,500 KVA, operating
-
11 KV primary connection and 230/400 V, 50 HZ secondary connection. This information highlights the power distribution capabilities.
-
Power distribution switchgear: The power distribution switchgear will be constructed and manufactured to comply with BS EN61439-2 standards, ensuring safe and efficient electrical services to the main, sub-main panel boards, and mechanical plant through motor control centre ( MCC ) panels. This ensures the proper distribution of electricity within the soundstage.
-
The Production Offices – 19,375 sq ft
-
With access to both sound stages
-
Hair & makeup rooms
-
Changing Rooms
-
Shared breakout spaces
-
Green rooms
-
Support offices
-
Electrical & Technical information:
-
Estimated maximum demand: estimated maximum demand 2.5 MVA, indicating the electrical power required for the production.
-
Soundstage electrical load: The dedicated electrical load for production lighting and power on the soundstage area is 53 W/ft2 ( 377 W/m2 ) according to NFPA 140, providing an idea of the power capacity available.
-
Substation and transformers: The proposed substation includes two oiled type transformers with capacities of 1,000 and 1,500 KVA, operating
The Backlot – 731,946 sq ft
-
Levelled & gated
-
Comprehensive infrastructure
-
20 minutes, by car, from the sound stages
The Mill – 10,764 sq ft
-
Carpentry Workshop
-
Costume House
-
Blacksmith Section
-
Storage Spaces
-
Paint Workshop
-
Customizable Workspaces
Supporting Facilities
-
Basecamp – 4,000 m2 ( 43,056 sq ft )
-
Production Support Building – 700m2 ( 7,535 sq ft )
-
Two Admin & Management Building – 100m2 ( 1,076 sq ft )
-
On-site Canteen Area – Seats up to 400 people
-
Parking Area – for 95 cars
Our Location
Located in the heart of the capital Amman.
Our main facility is only 20 minutes by car from our backlot in Madaba maximum 4 hours from Wadi Rum and other iconic filming locations. We’re located at: Kafr Aana St. Al Mugablain, Next to Media City
Mission
At Olivewood Film Studios, we aim to provide a dynamic facility dedicated to enabling the space for creativity. Our mission is to empower filmmakers by offering an environment that nurtures creativity and visions, fosters innovation, and supports the making of high-quality, diverse cinematic experiences. Through our commitment to pushing storytelling boundaries and embracing diversity, we aim to connect global audiences with immersive narratives. We’re dedicated to fostering a community of visionary filmmakers, shaping the future of cinema in Jordan while also offering the resources and environment to international creative endeavors.
Vision
Olivewood is a visionary force in Jordan’s burgeoning filmmaking landscape, committed to elevating the industry and bringing cinematic dreams to life. We are poised to position ourselves as the unrivaled “hub of filmmaking excellence in the Middle East.”
Additional Details
- Grip/Electric Equipment:Yes
- Production Office Space:Yes
- Parking:Yes
- Construction Mill:Yes
- Backlot:Yes

