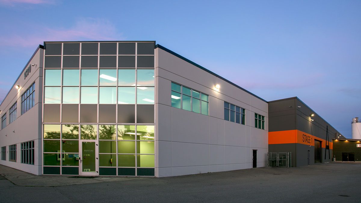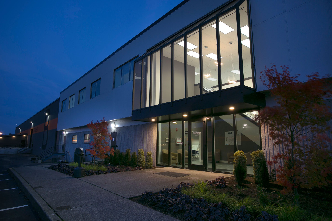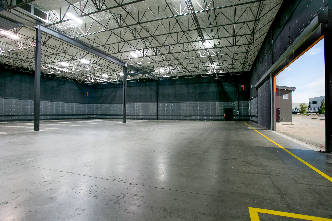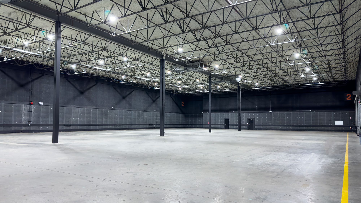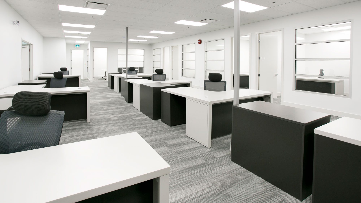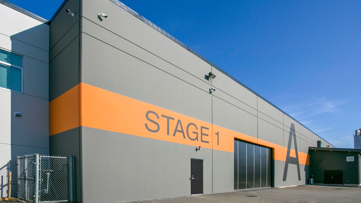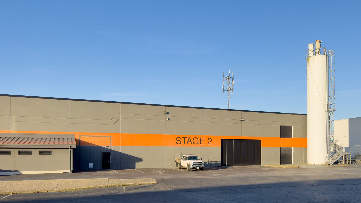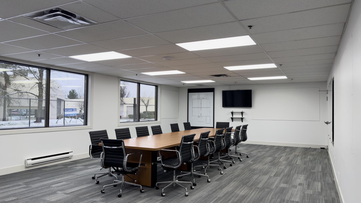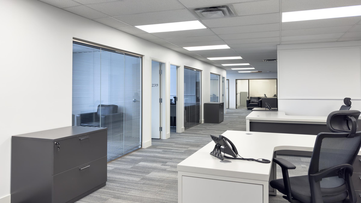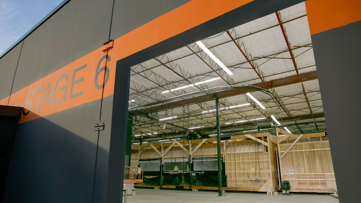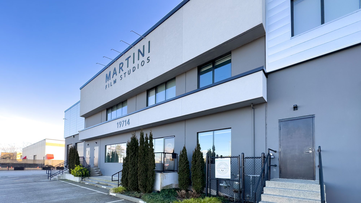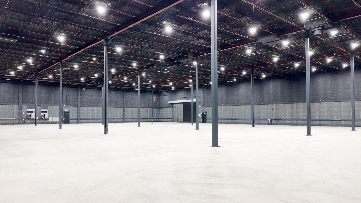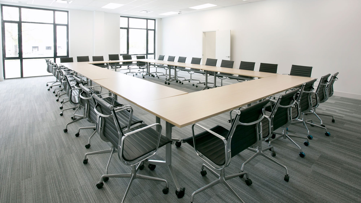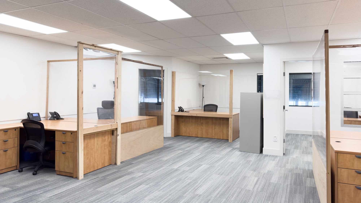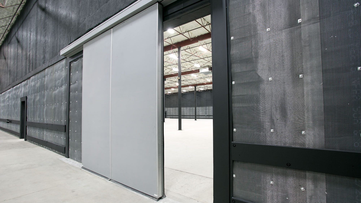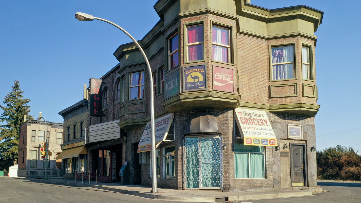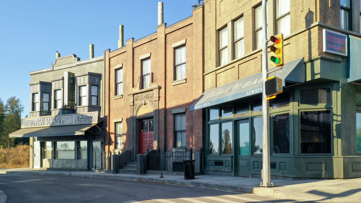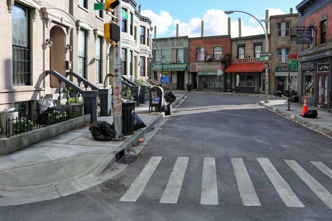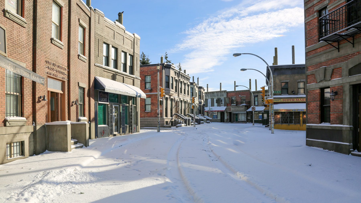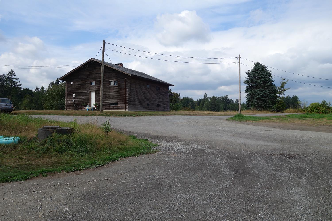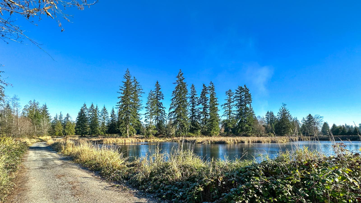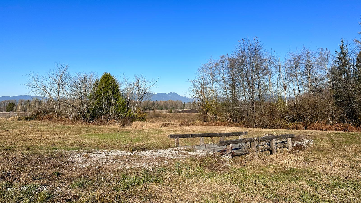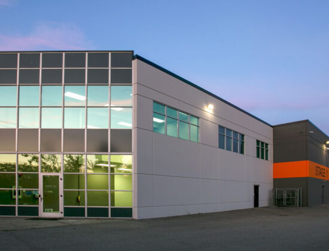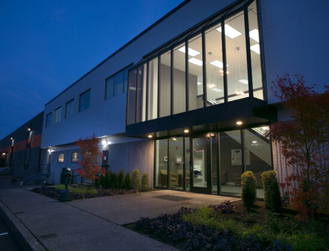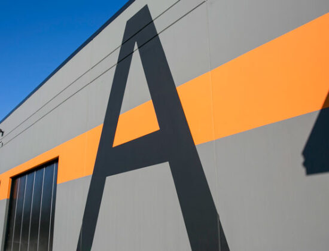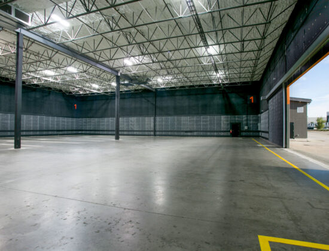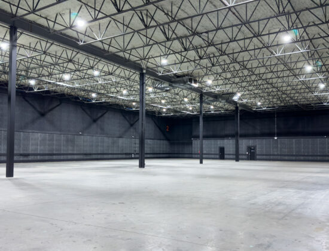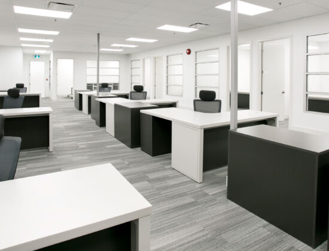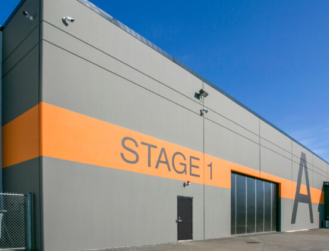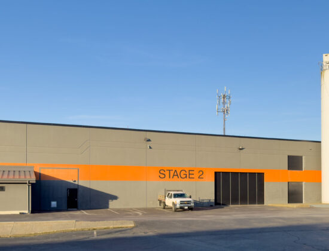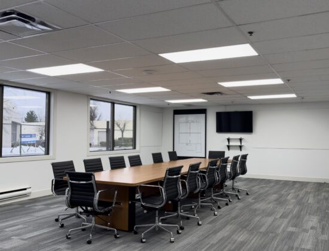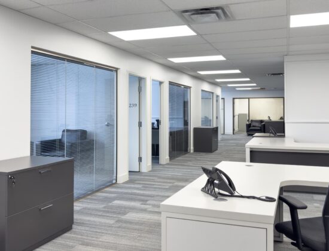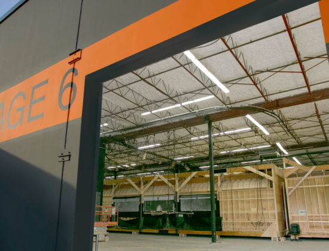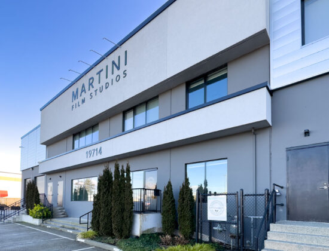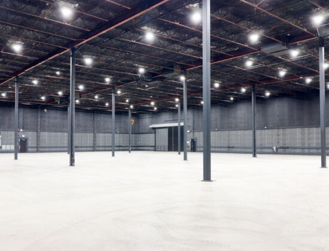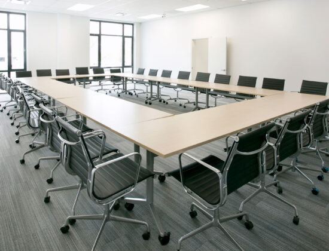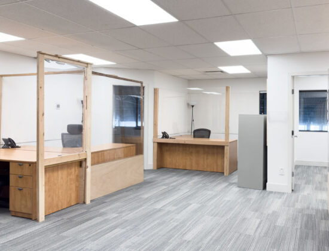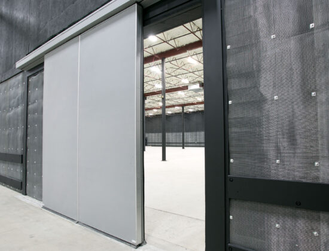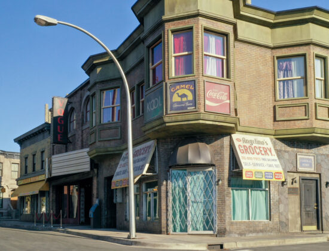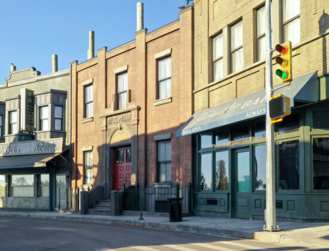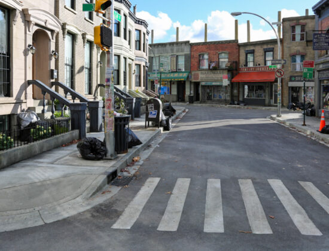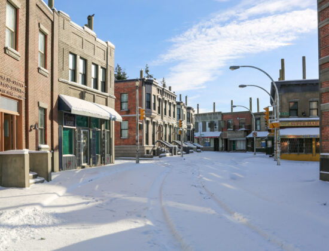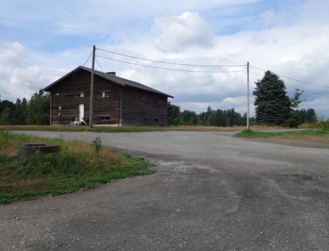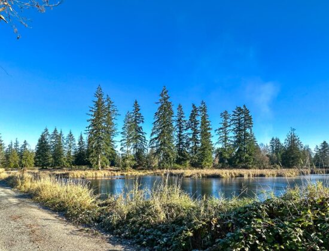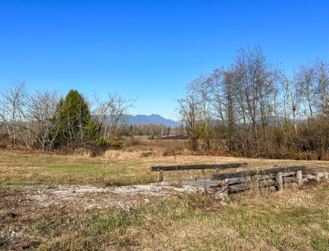Martini Film Studios
8 Purpose Built Sound Stages in Downtown Vancouver
With 8 sound stages and a suite of support services, Martini Film Studios can provide a comprehensive production experience.
Studios A, B, C are constructed of tilt-up concrete and include acoustical insulation, air conditioning, security and WIFI to serve the growing needs of North American filmmakers and producers.
Studio A features two sound stages measuring 107′ x 109′ and 166’x 109′ each to provide a total of 29,600 square feet of sound stage. Stages 1 and 2 are individually soundproofed with dolly and cart access between them. Premium furnished offices, set dec/lockup and mill space are all located within Studio B. Wardrobe space is located across the parking lot in Studio A.
Studio A Features
-
Two Sound Stages measuring 11,600 & 18,000 sq feet each
-
24 feet to truss
-
400 Amp Cam Panels, 1 in Stage 1, 2 in Stage 2
-
Dimmer Room with additional Cam Panels
-
Air Conditioned and Heated Stages & Offices
-
Paved parking lot for crew parking, catering and crew tents.
Studio B features four sound stages measuring 132′ x 117′ each to provide a total of 62,400 square feet of sound stage. Stages 3, 4, 5 and 6 are individually soundproofed with dolly and cart access between all. A large opening connects stage 5 and 6. Premium furnished offices, wardrobe, set dec/lockup and mill space are all located within Studio B.
Studio B Features
-
Four stages (15,600 sq feet each)
-
24 feet to truss
-
Stage 5 and 6 are connected by a 38′-10″ W x 22′ H opening
-
400 Amp Cam Panels, 2 per Stage
-
Air Conditioned and Heated Stages & Offices
-
Paint booth in mill space
-
Paved parking lot for crew parking, catering and crew tents.
Studio C features two sound stages measuring 131′ x 181′ and 139’x 181′ each to provide a total of 48,600 square feet of sound stage. Stages 7 and 8 are individually soundproofed with connecting elephant doors and multiple access points. Premium furnished offices, set dec/lockup, wardrobe and mill space are all located within Studio C.
Studio C Features
-
Two Sounds Stages measuring 23,650 & 24,950 sq feet each
-
24 feet to truss
-
400 Amp Cam Panels, 2 Per Stage
-
Dimmer Room
-
Air Conditioned and Heated Stages & Offices
-
Paint booth in mill space
-
Paved parking lot for crew parking, catering and crew tents.
Additional Details
- Grip/Electric Equipment:Yes
- Production Office Space:Yes
- Parking:Yes
- Construction Mill:Yes
- Backlot:Yes

