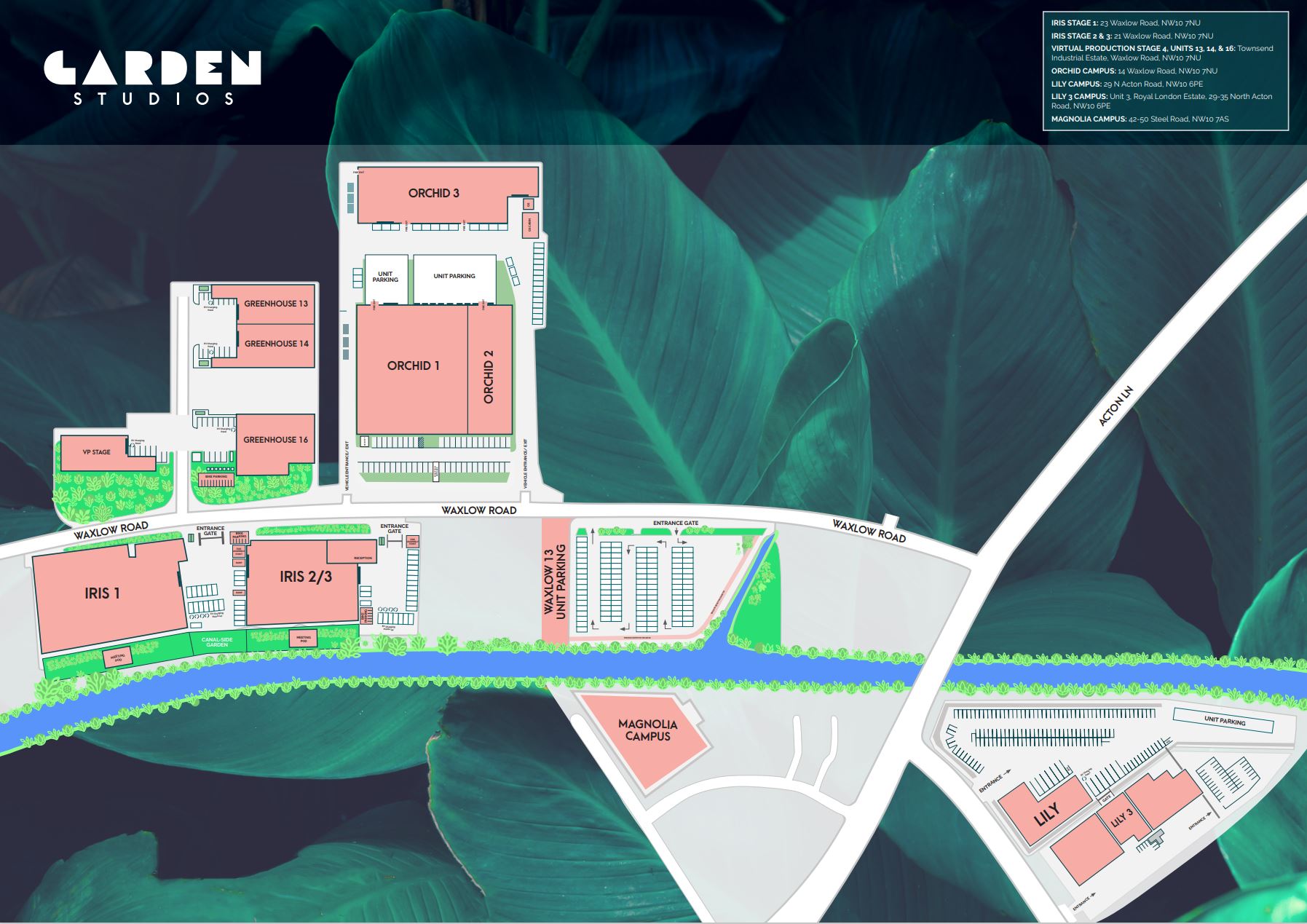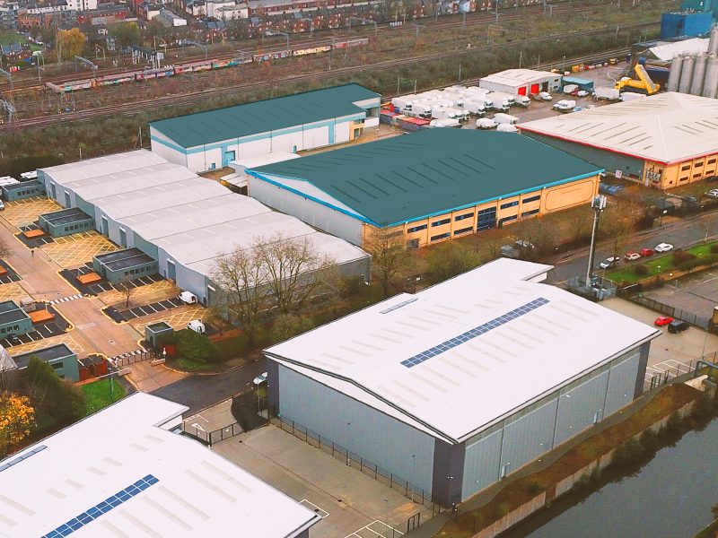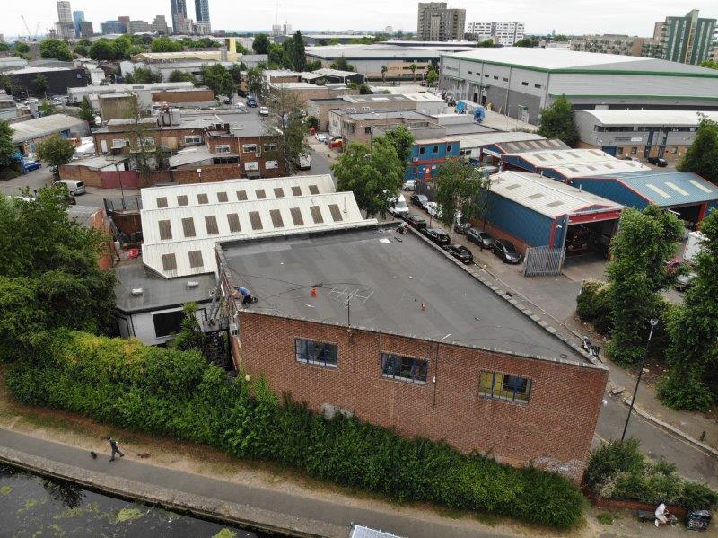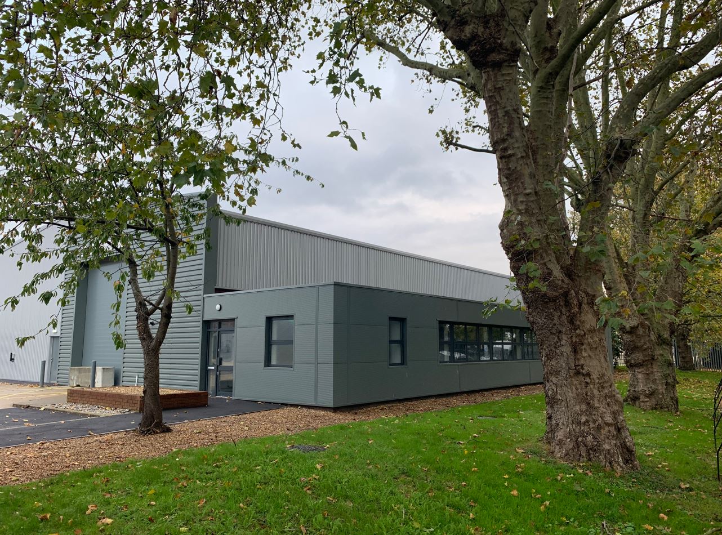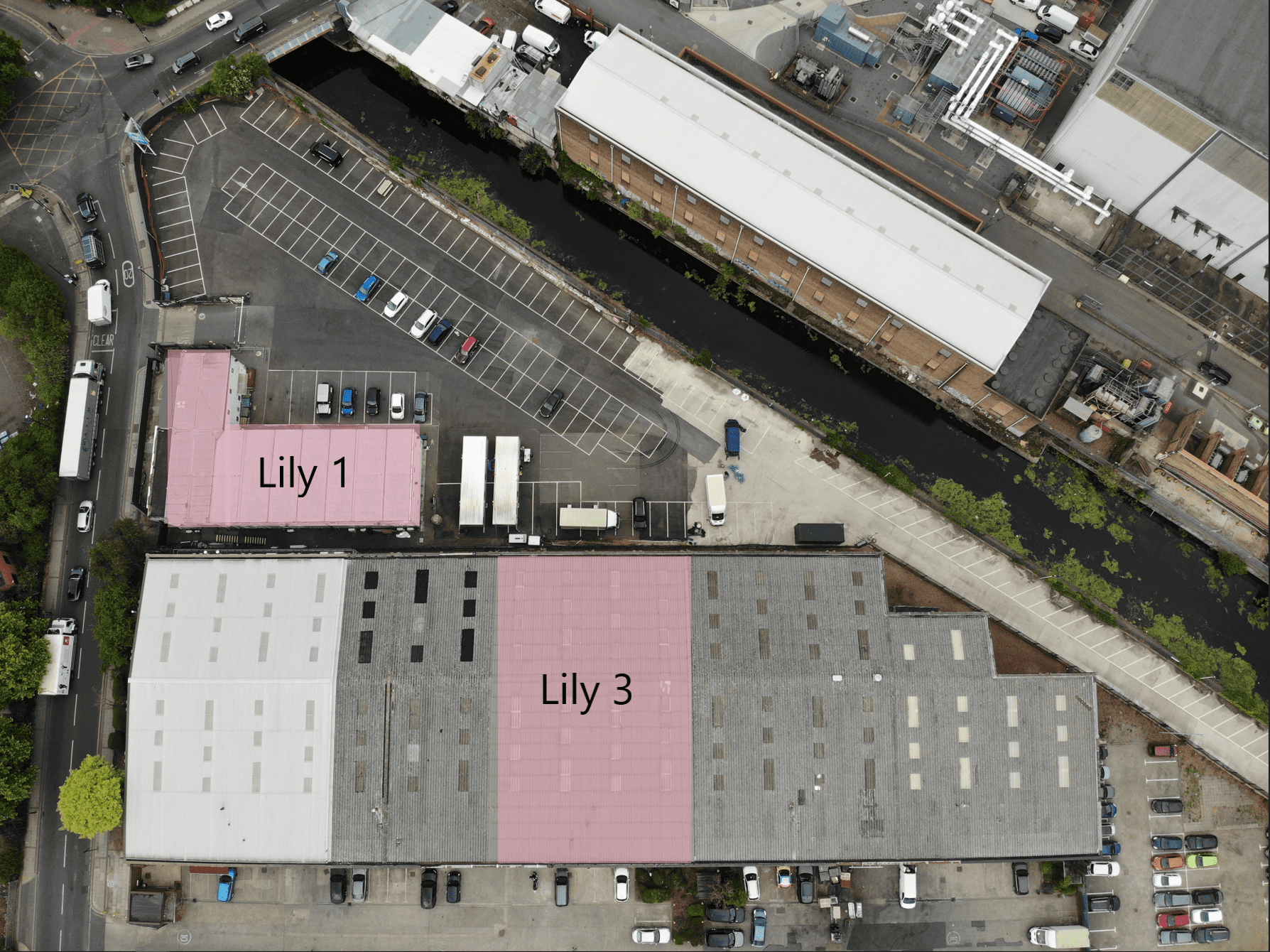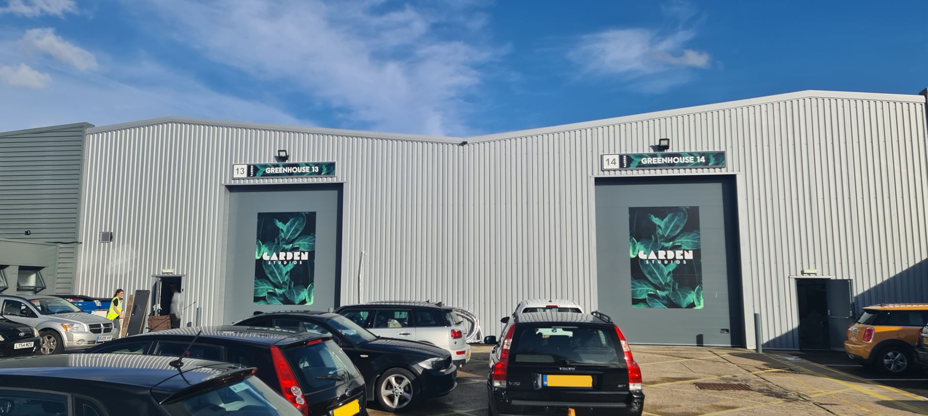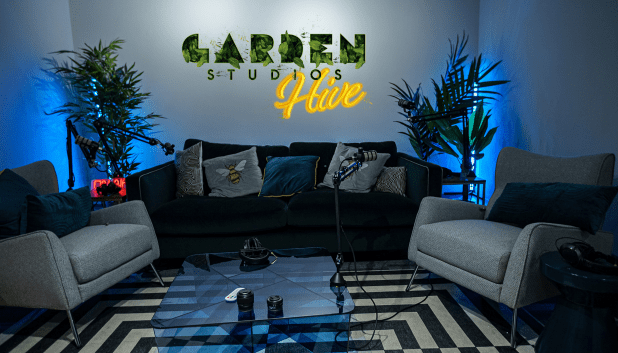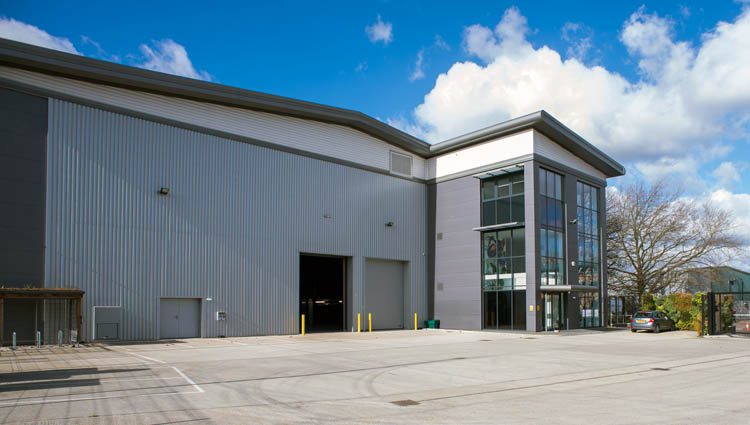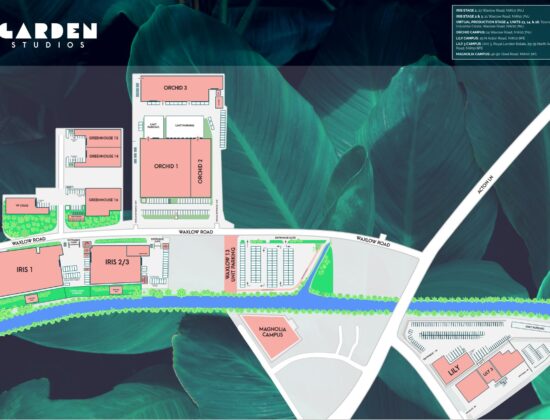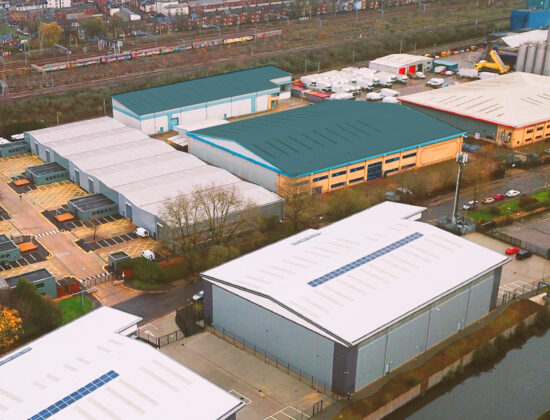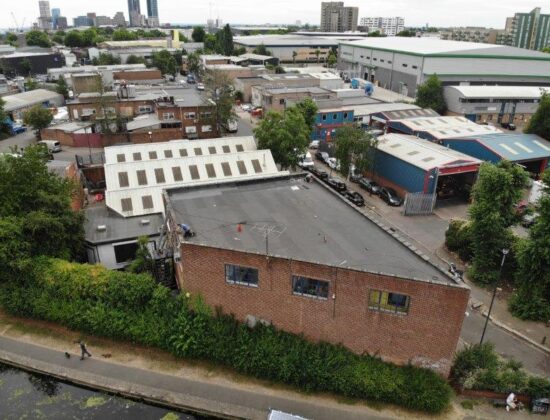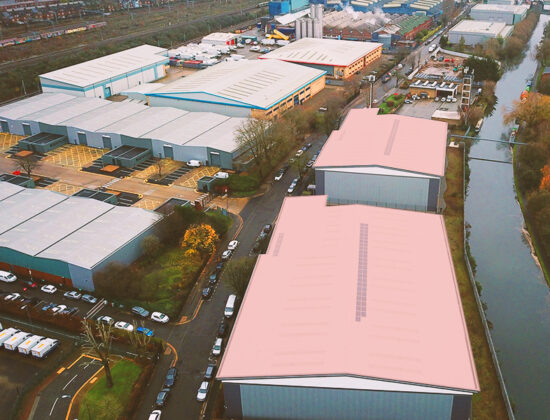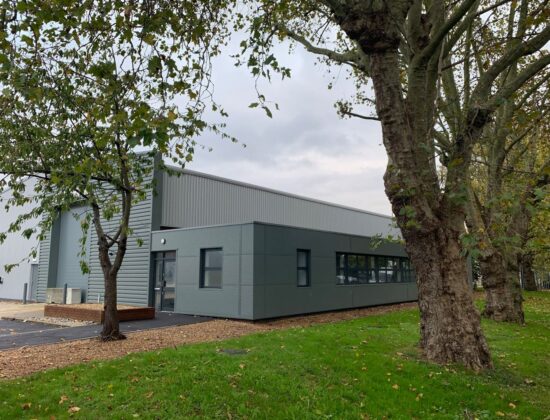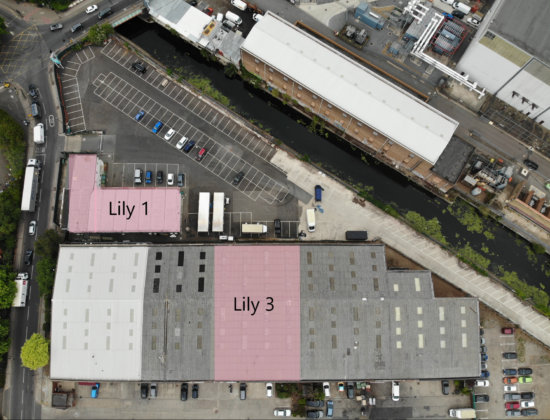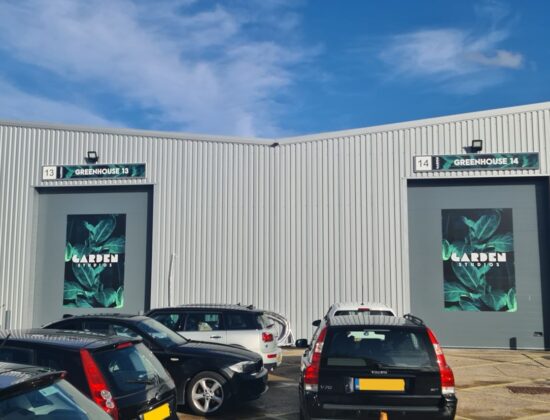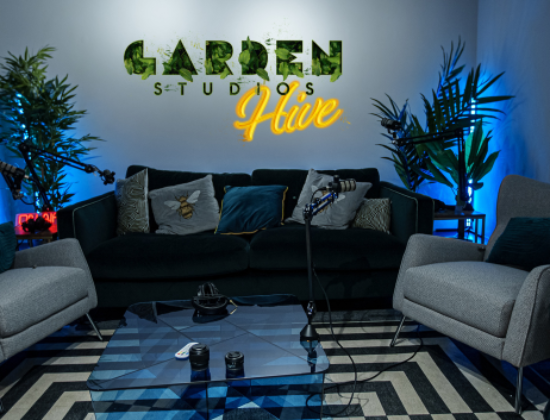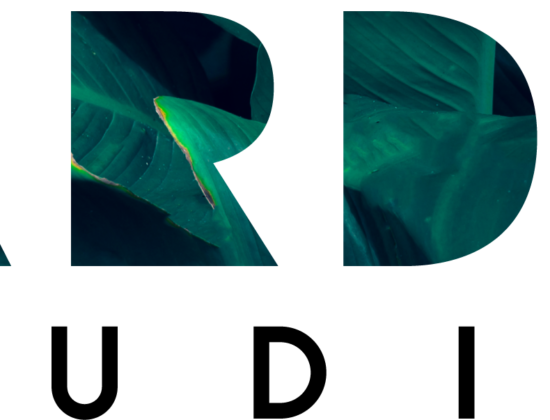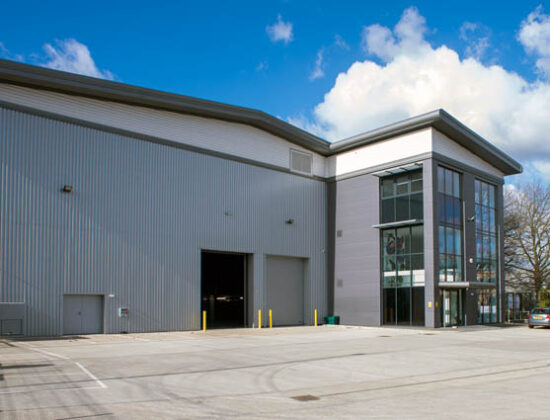Garden Studios
3 Sound Stages with more than 40,000 sq feet in London, England
Garden Studios is a technically advanced film production complex, designed specifically to support the latest production technologies as well as decades of future innovation. We are B Corp™ certified and offer versatile stage configurations across multiple buildings and accompanying offices and warehouses, an in-house Virtual Production studio, and a convenient location in London, we are able to accommodate a wide variety of production requirements.
Garden Studios has been specifically designed to support the latest production technologies. We embrace sustainable production by investing in advanced technological infrastructures, with an aim to support decades of future innovation. Our versatile stage configurations across multiple buildings can accommodate all varieties of production requirements.
IRIS CAMPUS
Iris is situated beside the Grand Union Canal, offering a picturesque view of London’s historic waterway. The campus is home to 3 sound stages across 2 private buildings, each with a secure yard large enough to accommodate cars, trucks and other production vehicles. Iris also has a canal-side green space with private meeting pods and garden.
FIRST FLOOR
-
-
Open plan 140 sq.m / 1506 sq.ft
-
-
-
Integrated kitchen area
-
-
-
Raised floor with structured network cabling
and power to floor boxes
-
-
-
Comfort cooling, heating and ventilation
-
-
-
LED lighting
-
-
-
Access control security system
-
MEETING ROOM
-
-
15 sq.m /160 sq.ft
-
-
-
Raised floor with structured network cabling
and power to floor boxes
-
-
-
LED lighting
-
-
-
Access control security system
-
SECOND FLOOR
-
-
Open plan 140 sq.m / 1506 sq.ft
-
-
-
Integrated kitchen area
-
-
-
Raised floor with structured network cabling
and power to floor boxes
-
-
-
Comfort cooling, heating and ventilation
-
-
-
LED lighting
-
-
-
Access control security system
-
SHARED FACILITIES
-
-
Male, female and disabled toilets to all floors
-
-
-
Male and female showers
-
-
-
External food service and breakout areas
-
-
-
Private and secure yard with parking for cars
and production vehicles
-
-
-
Open plan 140 sq.m / 1506 sq.ft
-
-
-
Integrated kitchen area
-
-
-
Raised floor with structured network cabling
and power to floor boxes
-
-
-
Comfort cooling, heating and ventilation
-
-
-
LED lighting
-
-
-
Access control security system
-
MEETING ROOM
-
-
15 sq.m /160 sq.ft
-
-
-
Raised floor with structured network cabling
and power to floor boxes
-
-
-
LED lighting
-
-
-
Access control security system
-
ORCHID CAMPUS
Orchid sits just across the road from Iris and is a two minute walk from our Virtual Production Studio, providing immediate access to all of our facilities. The site is comprised of 37 offices and 3 production spaces for shoots and workshop use.
Orchid STAGE 1
-
-
Orchid 1 has a total area of 2,660 sq.m / 28,632 sq.ft
-
-
-
52m maximum length
-
-
-
48m maximum width
-
-
-
Minimum 7.5m height
-
-
-
Concrete floor with 30kN/ m2 loading capacity
-
-
-
Roofed outdoor shelter of 285 sq.m / 3,068 sq.ft Ideal for catering and crew services
-
-
-
Vehicle access via large roller shutter door to rear and abundant adjacent production vehicle parking
-
-
-
Includes internal 2 storey offices, kitchen and toilet block
-
-
-
Up to 1000kVA 3 phase power available on site for production hook-up
-
Orchid STAGE 2
-
-
Orchid 2 comprises two large insulated spaces previously used for cold storage now offered as sound proofed spaces for film production
-
-
-
Total area of 794 sq.m + 296 sq.m / 8547 sq.ft + 3186 sq.ft
-
-
-
40m maximum length
-
-
-
19m maximum width
-
-
-
7m height to ceiling
-
-
-
Concrete floor with 30kN/ m2 loading capacity
-
-
-
Vehicle access via large roller shutter door to rear and abundant adjacent production vehicle parking
-
-
-
Up to 1000kVA 3 phase power available on site for production hook-up
-
Orchid STAGE 3
-
-
Orchid 3 is partitioned into two large warehouses suitable for workshop or production use:
-
-
-
Orchid Workshop 3A (749 sq. m/ 8062 sq. ft)
Orchid Workshop 3B (939 sq. m/ 10,107 sq. ft)
-
-
-
25m maximum width
-
-
-
51m maximum length
-
-
-
8m height at the eves, rising to 10m height at the apex
-
-
-
Concrete floor with 30kN/m2 loading capacity
-
-
-
Vehicle access via large roller shutter door to rear
-
-
-
Abundant adjacent production vehicle parking
-
-
-
Up to 1000kVA 3 phase power available on site for production hook-up
-
-
-
The Orchid 3 building offers a number of supporting offices on two floors totalling 126 sq.m / 1356 sq. ft
-
MAGNOLIA CAMPUS
Magnolia is a characterful canalside Art Deco building offering bright and spacious office space upstairs and flexible production spaces on the ground floor. Occupied for the previous 45 years by a historic UK record label, the facilities include three high specification sound-proofed studios formerly used for remastering and suitable for sound dubbing, mixing or ADR purposes.
THE GREENHOUSE
The Greenhouse is part of the Townsend campus and sits opposite our virtual production stage. It’s home to Mission Digital, The Metfilm School, and the Garden Coffee Shop. Best of all, it has bookable meeting rooms, and will soon house three virtual production training stages.
-
-
Mission Digital – On a 2300sq foot space, our in house staff get to build, test and imagine our incredible on set and near set gear, all the while our Mission technicians get enough breathing room to test and prep equipment before use.
-
-
-
Metfilm School – We run full-time courses and having these courses take place at Garden Studios will allow students easy access to the studio facilities, including the state-of-the-art Virtual Production stage and on-site VP technician team.
-
-
-
Meeting rooms – we have 3 small meeting room (seating 4) and one boardroom (seating) that can be booked for private meetings.
-
-
-
Virtual production training stages – We in the development phase and will open these stages later in 2022.
-
-
-
The Garden Coffee Shop – open to all with a wide selections of drinks and food to choose from.
-
LILY CAMPUS
Lily campus is a short walk from the main site, providing a large portacabin office block, plenty of outdoor space and from October 22 will include a newly fitted 7700 sq ft sound stage with supporting facilities.
-
-
The main Lily site covers an area of approximately 1 acre laid mainly to tarmac with marked parking for up to 121 cars and 11 trucks, making it perfect as a unit base. A large portacabin office block provides 5500 sq ft of mixed open plan and private air -conditioned office space, some carpeted and some laid to lino with an abundance of power outlets making it particularly suitable for costume workshop use
-
-
-
Modular office building to two floors
-
-
-
Mixed open plan and private offices
-
-
-
Total internal area 880 sqm (9464 sqft)
-
-
-
Minimum 7.5m height
-
-
-
Abundant natural light and opening windows for ventilation
-
-
-
Separate male / female WCs and showers
-
-
-
Kitchen area
-
-
-
200A 3 phase power supply
-
-
-
Air conditioning heating and cooling throughout
-
-
-
Structured network cabling throughout
-
-
-
100Mb/s leased line internet circuit
-
-
-
Easy access to Lily 3
-
LILY 3
-
-
The adjacent Lilly 3 building is a 7815 sq ft sound stage with supporting green rooms, offices, separate parking and direct access to the main Lily campus
-
-
-
726 sqm / 7815 sq ft sound stage
-
-
-
30m length
-
-
-
24m wide
-
-
-
7.5m clear working height
-
-
-
30kN/m2 resin concrete floor
-
-
-
Acoustic roller shutter access with 6m width and 6m height
-
-
-
Soundproofing to achieve NR25, Insul-quilt absorption treatment to all walls above 2.4m and soundproof pedestrian doors & fire exits
-
-
-
400A of 3 phase power presented as powerlock and ceeform outlets
-
-
-
Utility power presented as UK 13A outlets
-
-
-
LED high level house lighting and low-level perimeter lighting
-
-
-
CAT6 and Wi-Fi internet connectivity
-
-
-
Vesda fire alarm system with over-ride control
-
Additional Details
- Grip/Electric Equipment:Yes
- Production Office Space:Yes
- Parking:Yes
- Construction Mill:Yes
- Backlot:Yes

