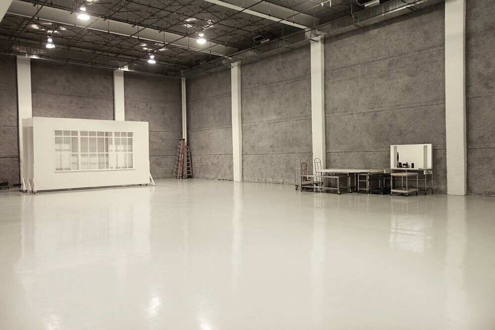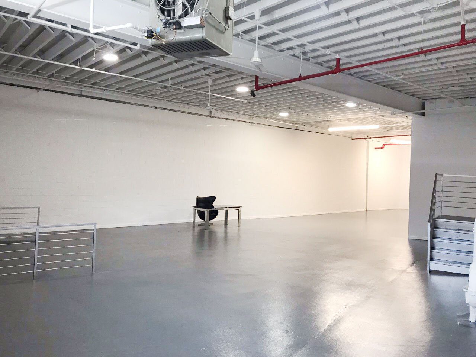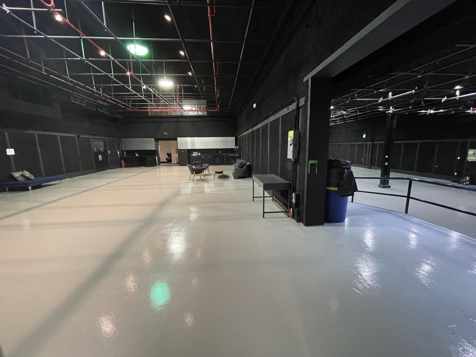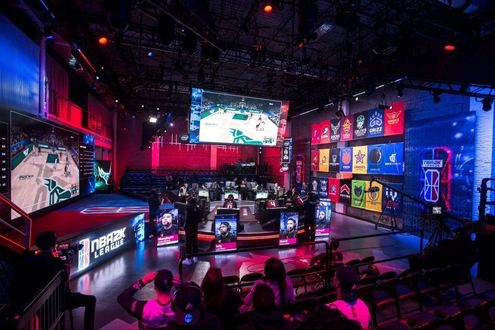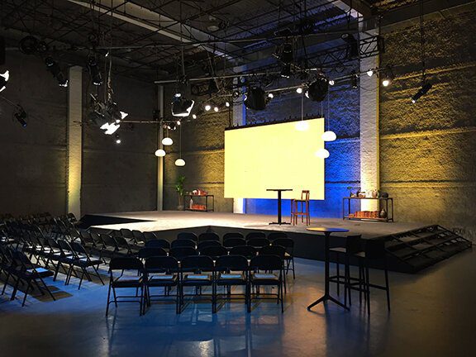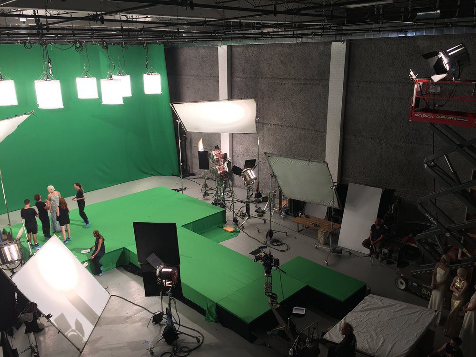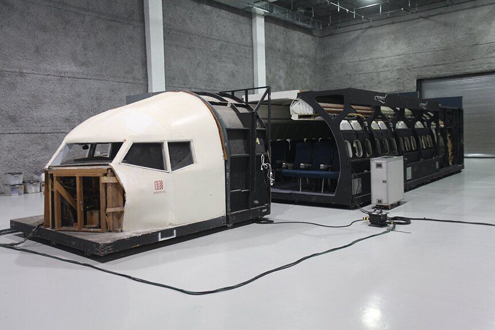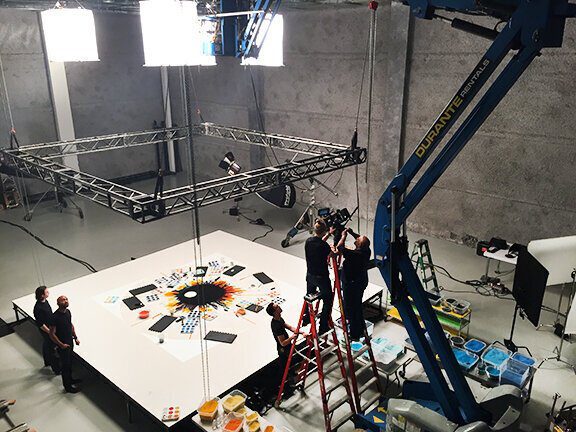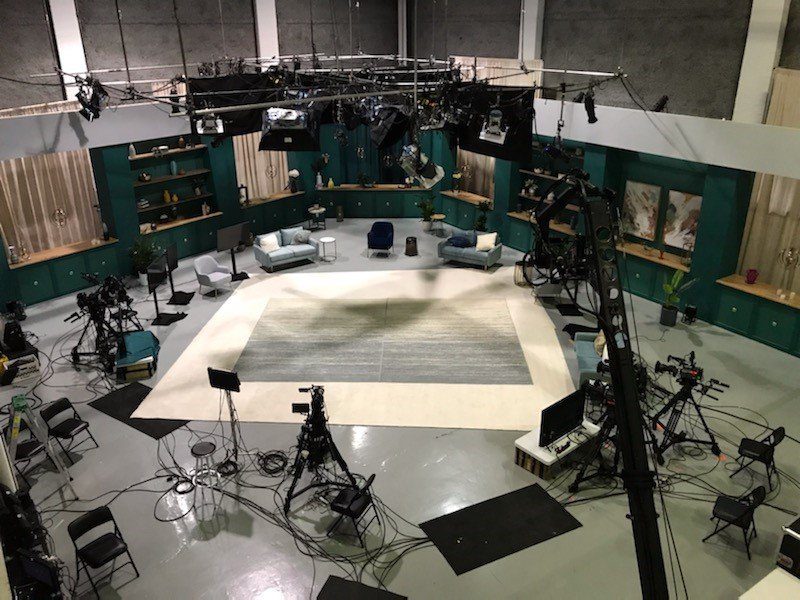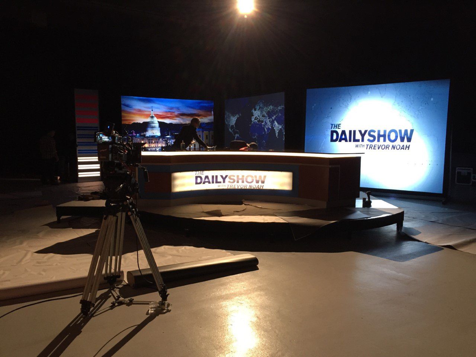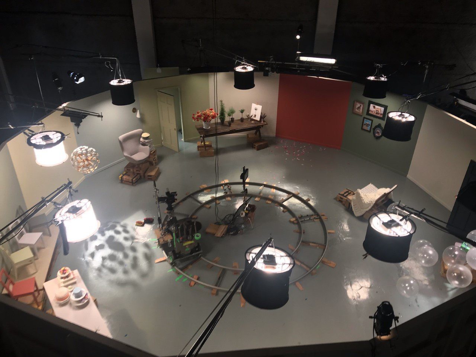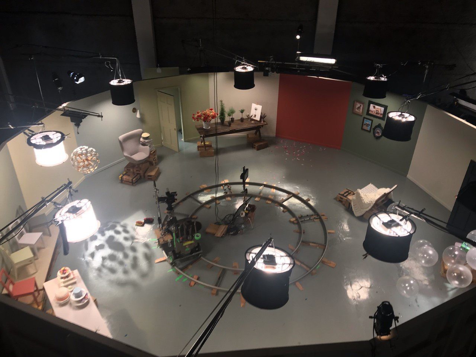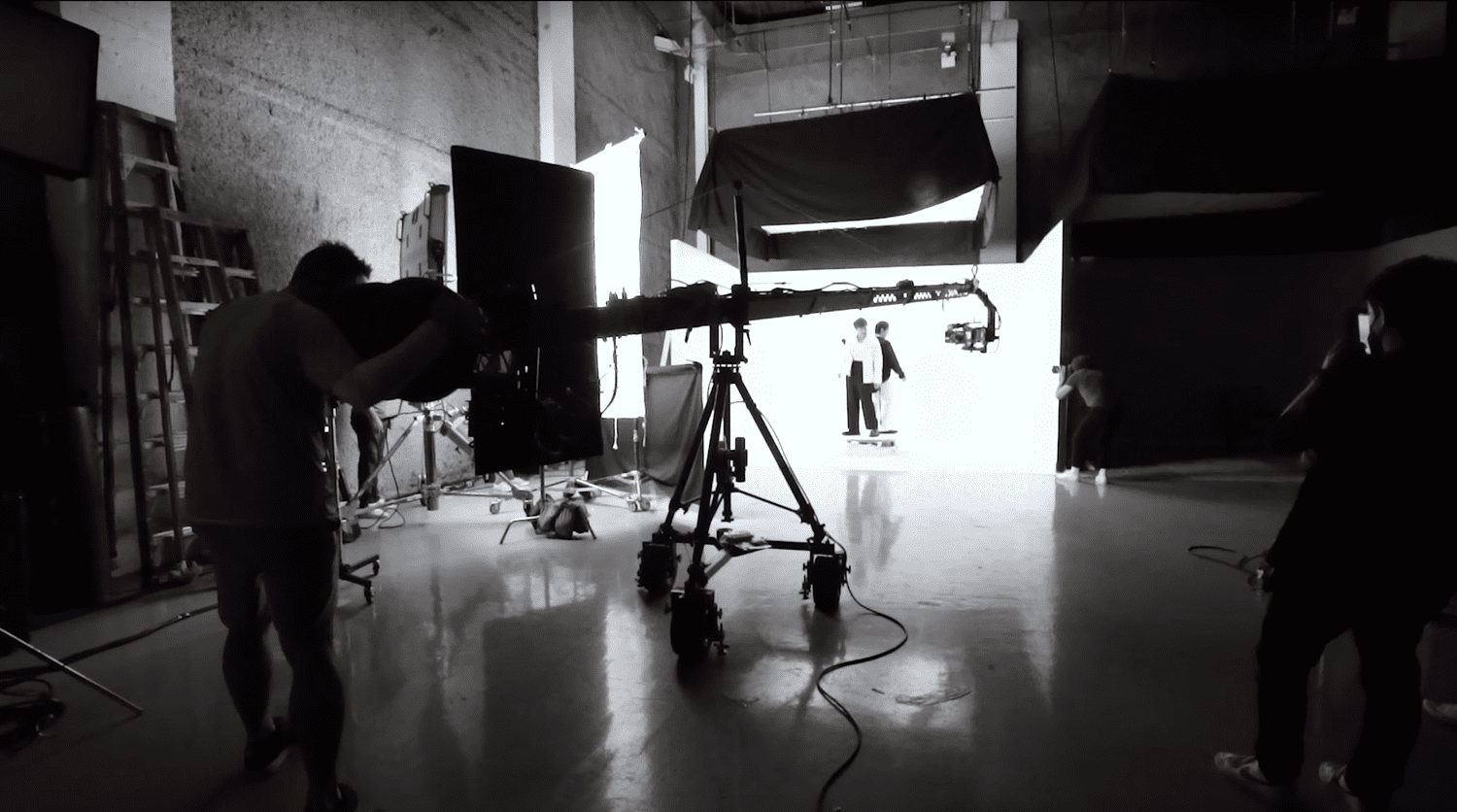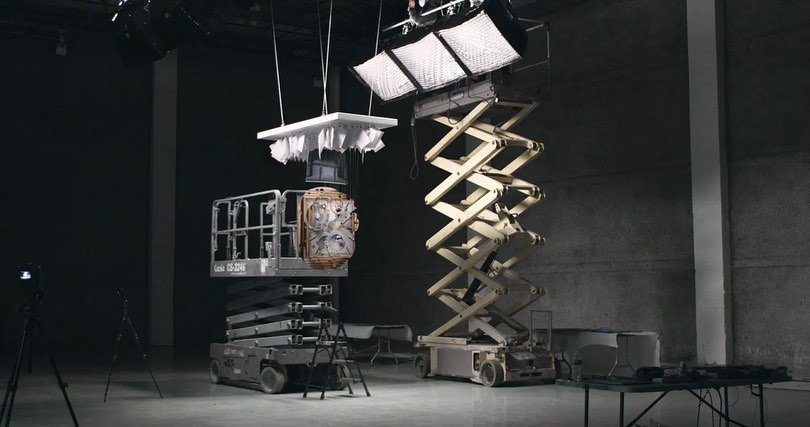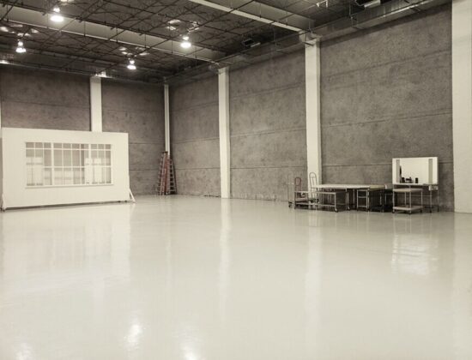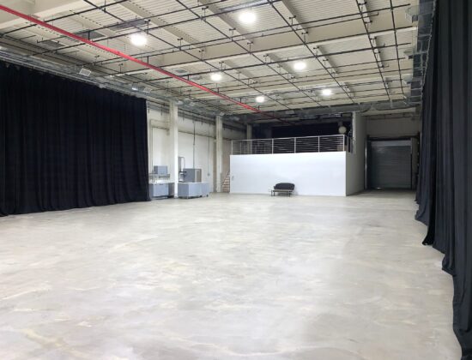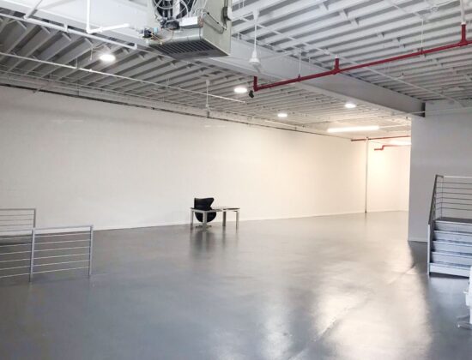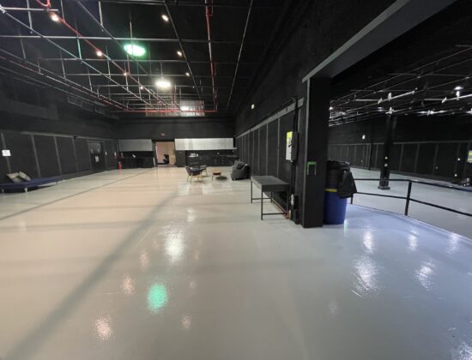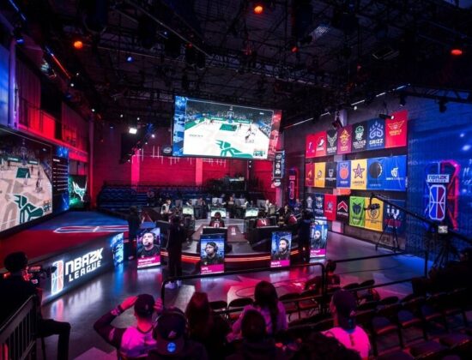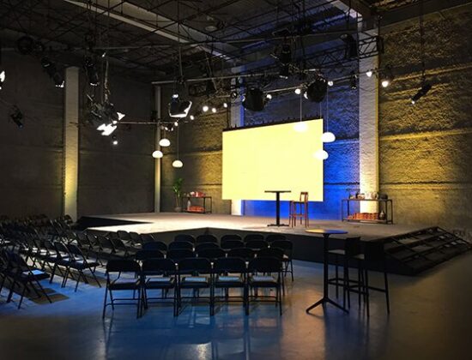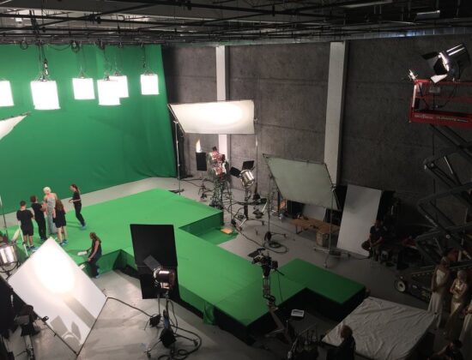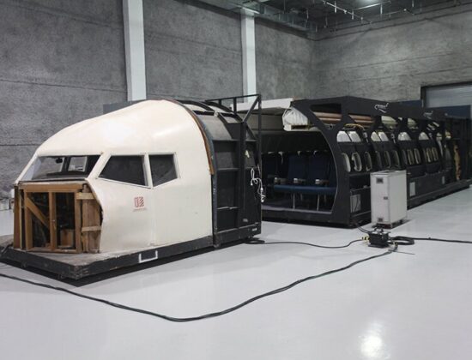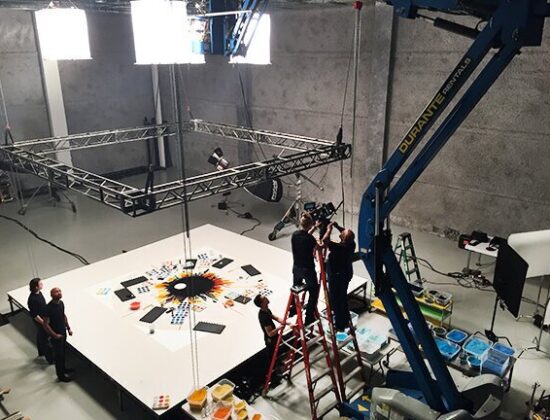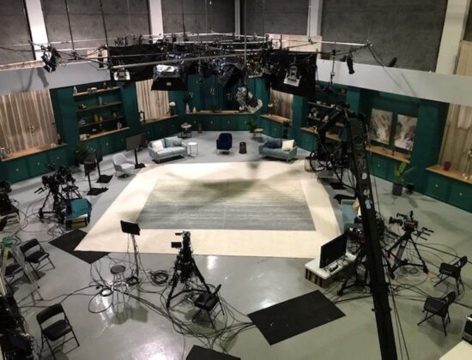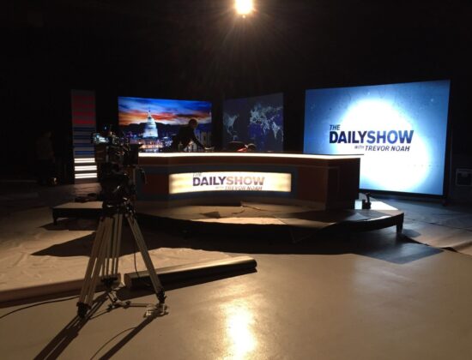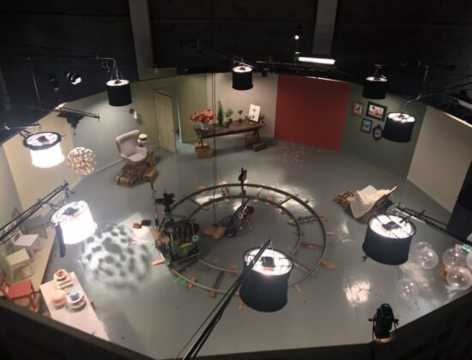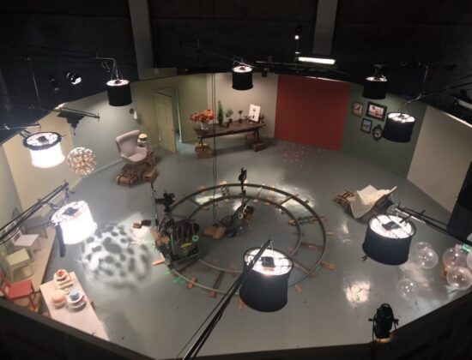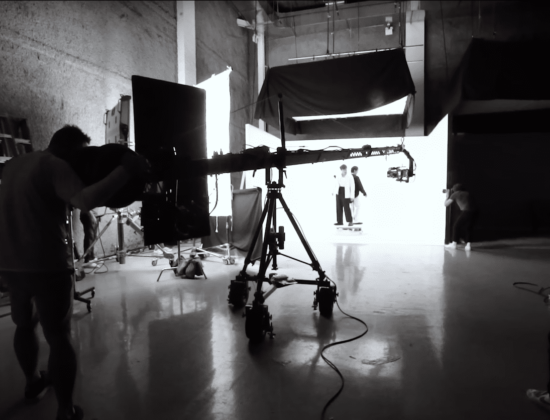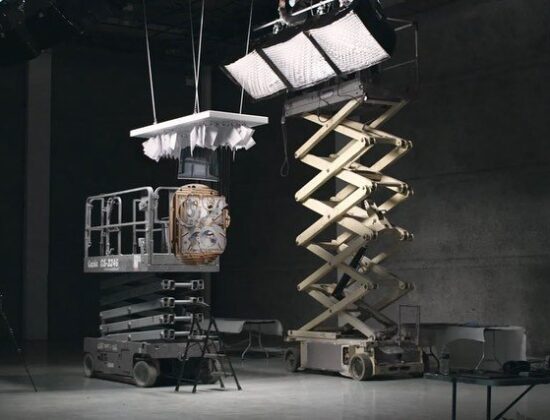Brooklyn Studios
20 Years of Excellence
Our rental facilities are ideal for film / video shoots, photo /editorial / advertising campaign shoots, television catering / support space, virtual productions, livestream / broadcast events, corporate functions, networking events, dance / theatre / broadway rehearsals, art exhibitions, and fashion runway shows. We are committed to maintaining a relaxed, creative,
well-run production experience.
Studio 2 is a 10,000 sq. ft. Level 2 Qualified Production Facility. The studio is drive-in accessible, ideal for multiple set builds, and column-free. Studio features include 600 amps / 3-phase power, two drive-in entrances, 22 ft. ceiling height, kitchen set, dressing room with hair sink, two multi-stall restrooms, and mezzanine. Two large windows are located on opposite ends of the studio with the option to be blacked out.
Studio 3 is a 4,600 sq. ft. drive-in accessible facility, best for small film and photo shoots, TV crew catering / support space, or additional workspace for set construction crews. Studio Three has a ceiling height of 15 ft., with three single restrooms, one drive-in entrance, production offices, and a kitchen.
Studio 4 is a multi-level, soundproof soundstage ranging from 2,304 sq. ft. – 18,000 sq. ft. The facility is drive-in accessible with a large food preparation kitchen – ideal for chefs, bakers, caterers, and food entrepreneurs. The facility is perfect for your next food-related social media campaign, product launch, TV & film shoot, photo shoot, or interactive food activation event. Studio 4 is divided into two studios on the main floor – “Studio 4A” 2,304 sq. ft. with a ceiling height to grid of 14 ft. and “Studio 4B” 3,840 sq. ft. with a ceiling height to grid of 15 ft. It’s optional to divide production teams at this location – separate a video team shooting sound in one studio and a photo team working in the next studio. Studio 4 is a flexible space for small editorial shoots up to large advertising campaigns. Studio features include 800 amps / 3-phase power, one drive-in entrance, meeting room, multi-stall restrooms, upstairs green room, and additional production offices located downstairs.
Additional Details
- Grip/Electric Equipment:Yes
- Additional Features:Rooftop
- Production Office Space:Yes
- Parking:Yes
- Construction Mill:Yes
- Backlot:Yes

