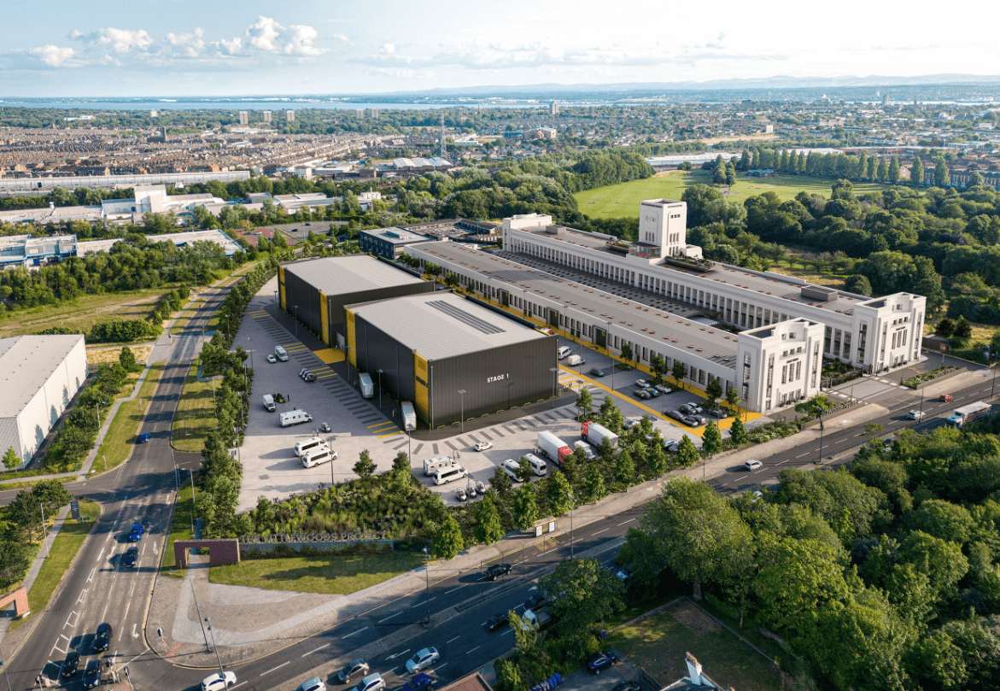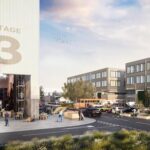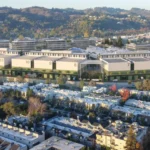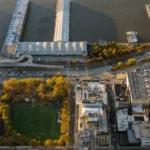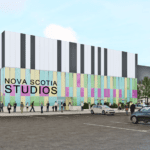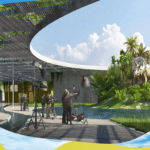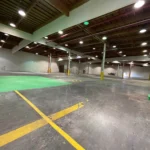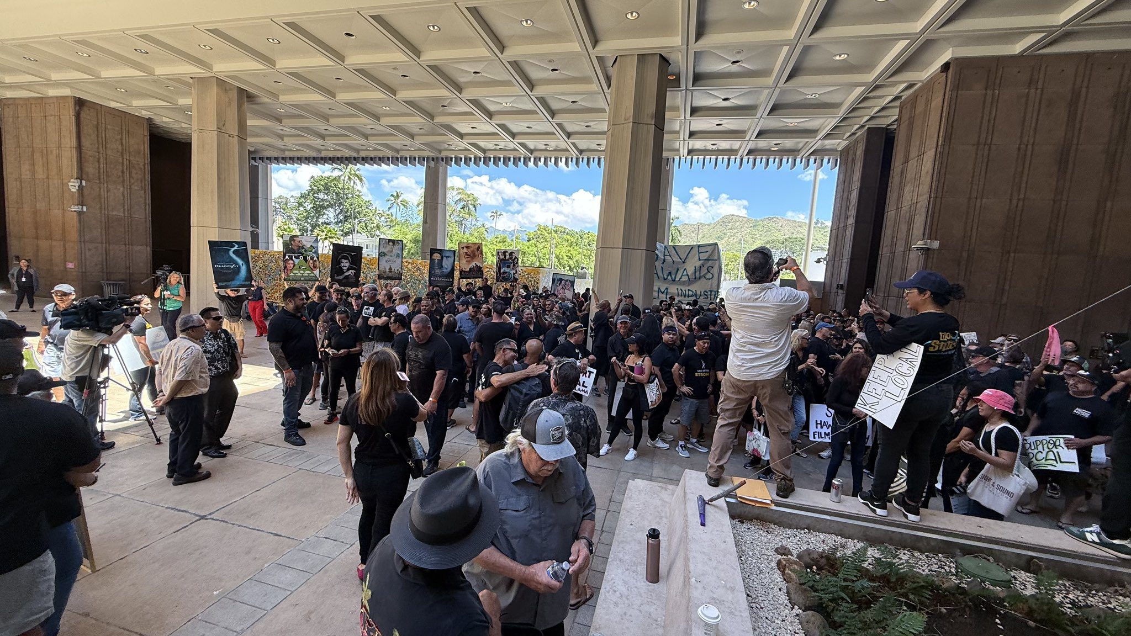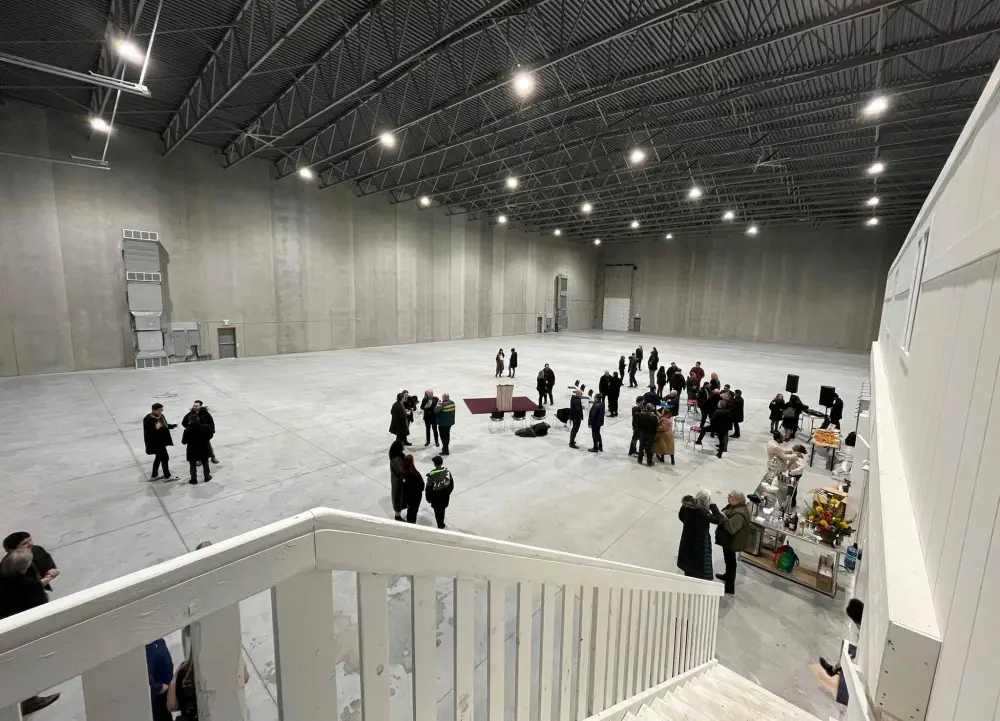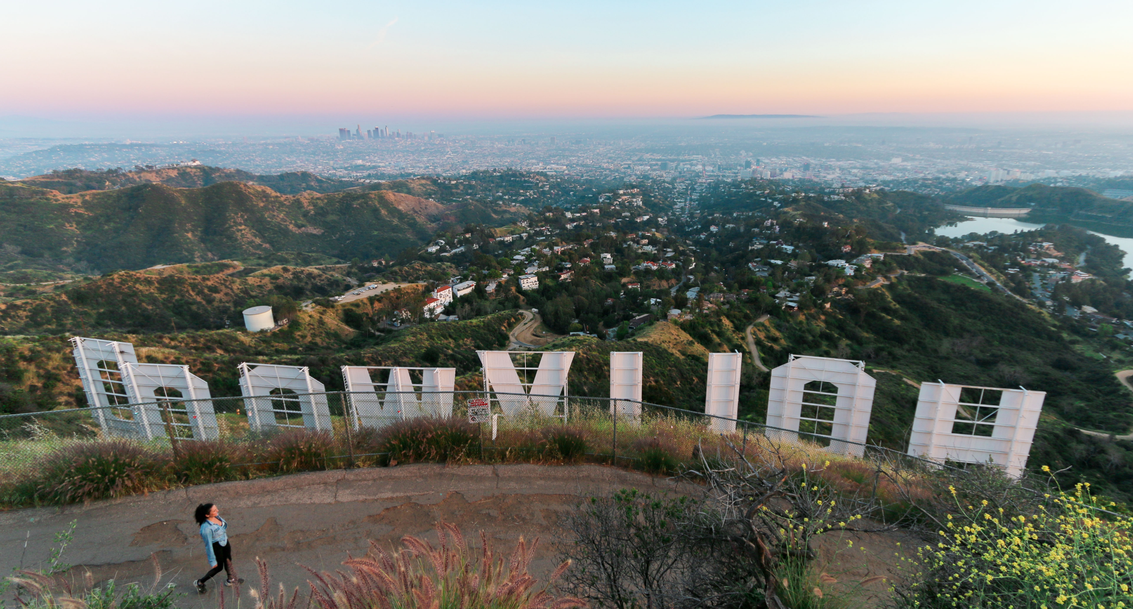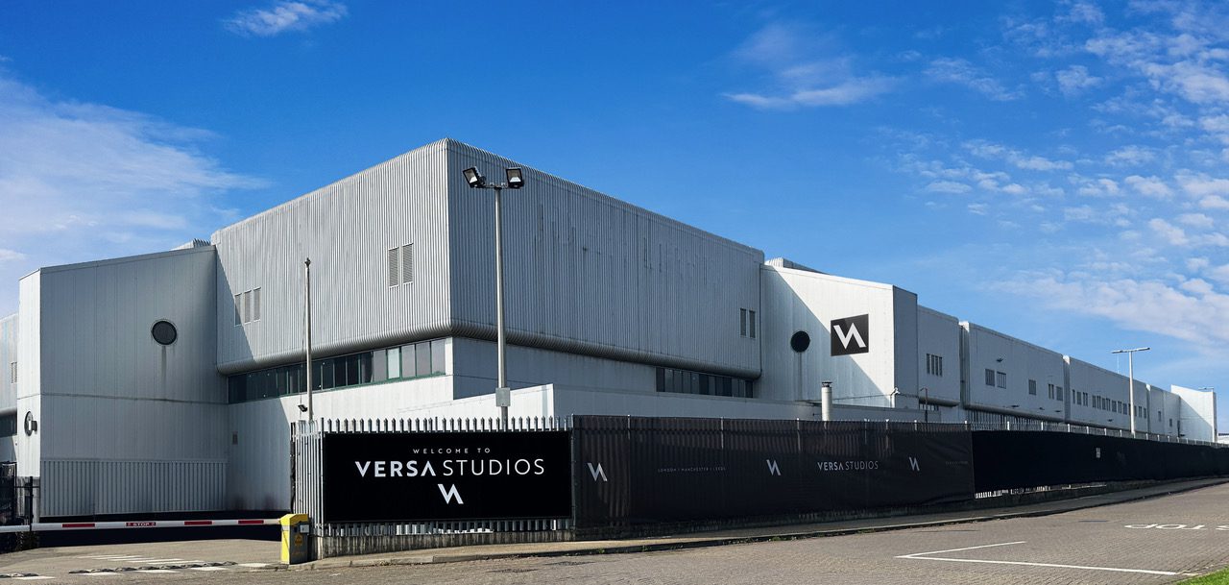Developer Capital&Centric has received the green light to move ahead with its ambitious plan to transform Liverpool’s iconic former Littlewoods building into a world-class film and TV production campus. This long-awaited project, set to boost the UK’s creative industries, is finally taking shape.
Initial enabling works on the historic 1930s Edge Lane building have been completed, including the demolition of the structurally unsafe clock tower. Plans are underway to rebuild the clock as part of the larger restoration efforts.
A Creative Hub for Big Budget Productions
Once additional funding is secured, the project will enter its next phase, which includes building two new 20,000 sq. ft. soundstages designed to accommodate large-scale, big-budget productions. These new stages are set to be a game-changer for Liverpool, elevating its position in the global film and TV production market. Alongside the studios, the facility will include office spaces, workshops, studio support facilities, and an educational center aimed at fostering local talent in the creative industries.
The new soundstages are expected to take about a year to complete, while the repurposing of the existing building will be a longer process due to the complexity of restoring the historic structures.
The development team includes shedkm as architects and Avison Young as planners, guiding the restoration of this Art Deco masterpiece.
Bigger Plans for Liverpool’s Cultural Landscape
In addition to the Littlewoods Project, Liverpool’s city planners have also approved a $62 million (£58 million) revamp of the Martin Luther King Jr. Building, home to the International Slavery Museum and the adjacent Maritime Museum. Both museums, located on the Royal Albert Dock, will close in early 2025 for a three-year overhaul.
The renovation will link the two Grade I-listed buildings, creating a more unified space for exhibits on the history of the transatlantic slave trade. One of the most notable elements of the plan is a striking slanted entrance pavilion that will be built outside the Martin Luther King Jr. Building.
The client project team for the museums includes Atelier Ten as MEP engineer, AKT II as the structural engineer, and Ridge & Partners serving as cost consultants.

